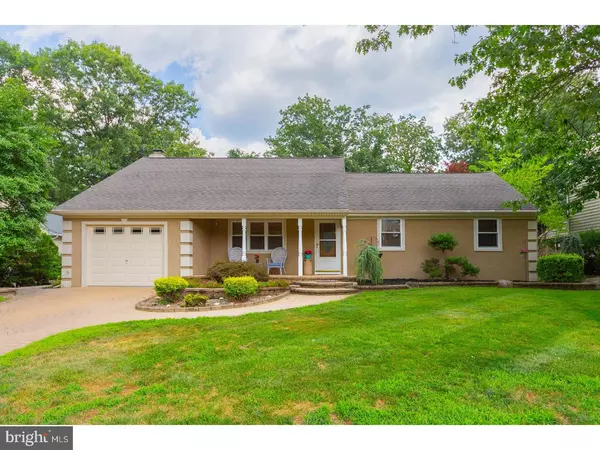For more information regarding the value of a property, please contact us for a free consultation.
Key Details
Sold Price $220,000
Property Type Single Family Home
Sub Type Detached
Listing Status Sold
Purchase Type For Sale
Square Footage 1,322 sqft
Price per Sqft $166
Subdivision Ashton Leas
MLS Listing ID 1002043116
Sold Date 11/05/18
Style Ranch/Rambler
Bedrooms 4
Full Baths 1
HOA Y/N N
Abv Grd Liv Area 1,322
Originating Board TREND
Year Built 1978
Annual Tax Amount $6,940
Tax Year 2017
Lot Size 9,375 Sqft
Acres 0.22
Lot Dimensions 75X125
Property Description
You snooze, you lose! Ranch style home, first floor living at it's best! Curb appeal of this home is beautiful with EP Henry pavers on the driveway and walkway lead you to the front porch before entering thru the front door of your new home to be. Wow! hardwood floors throughout. To the right of the home, three bedrooms with ample closet space and full bathroom. Master bedroom has walk-in closet and overlooks the beautiful backyard. The eat-in kitchen has gas cooking, stainless steel appliances, tile backsplash. ceramic tile countertops and is adjacent to the cozy family room which has a brick fireplace with gas line for those cold winter nights. Enjoy a glass of wine and relax at the end of the day! Living room flows perfectly with the kitchen and family room for holiday entertaining. To complete the first level of the home is a laundry room and the washer and dryer will be remaining. Fully finished garage has stairs leading to a fourth bedroom / loft area with vaulted ceilings, skylights, recessed lights and additional storage area. Not finished yet telling you about this house - The backyard paradise oasis features Tennessee Flagstone walkways and pool deck which surrounds the in-ground salt water heated pool, waterfall and jacuzzi with 16 jets plus pond. The lighting system is breathtaking in and around the pool. Custom built in grille with gas line so you don't have to worry about running out of propane and is perfect for entertaining. Shed has electric and stereo system. Second shed holds pool items and lawn items so you are organized and ready to go. Other amenities include ceiling fans, irrigation system front and back, gutter guards plus the Iris Home System is wired and will be remaining with the house. This is a one of a kind house, make it your home today. You will not be disappointed!
Location
State NJ
County Gloucester
Area Washington Twp (20818)
Zoning PR1
Rooms
Other Rooms Living Room, Primary Bedroom, Bedroom 2, Bedroom 3, Kitchen, Family Room, Bedroom 1, Laundry, Attic
Interior
Interior Features Skylight(s), Ceiling Fan(s), Kitchen - Eat-In
Hot Water Natural Gas
Heating Gas
Cooling Central A/C
Flooring Wood, Tile/Brick
Fireplaces Number 1
Fireplaces Type Brick
Equipment Built-In Range, Dishwasher, Refrigerator, Disposal, Built-In Microwave
Fireplace Y
Appliance Built-In Range, Dishwasher, Refrigerator, Disposal, Built-In Microwave
Heat Source Natural Gas
Laundry Main Floor
Exterior
Exterior Feature Patio(s), Porch(es)
Garage Inside Access
Garage Spaces 4.0
Fence Other
Pool In Ground
Utilities Available Cable TV
Waterfront N
Water Access N
Roof Type Pitched
Accessibility None
Porch Patio(s), Porch(es)
Parking Type Attached Garage, Other
Attached Garage 1
Total Parking Spaces 4
Garage Y
Building
Lot Description Level, Front Yard, Rear Yard
Story 1
Sewer Public Sewer
Water Public
Architectural Style Ranch/Rambler
Level or Stories 1
Additional Building Above Grade
New Construction N
Others
Senior Community No
Tax ID 18-00192 17-00003
Ownership Fee Simple
Acceptable Financing Conventional, VA, FHA 203(k), FHA 203(b)
Listing Terms Conventional, VA, FHA 203(k), FHA 203(b)
Financing Conventional,VA,FHA 203(k),FHA 203(b)
Read Less Info
Want to know what your home might be worth? Contact us for a FREE valuation!

Our team is ready to help you sell your home for the highest possible price ASAP

Bought with Michael A Giunta • Century 21 Rauh & Johns
GET MORE INFORMATION





