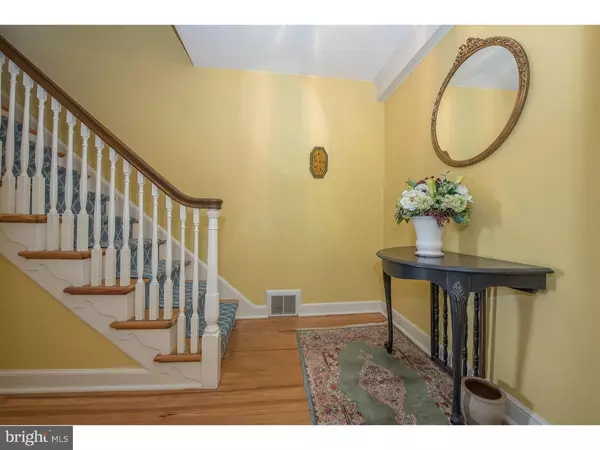For more information regarding the value of a property, please contact us for a free consultation.
Key Details
Sold Price $1,132,000
Property Type Single Family Home
Sub Type Detached
Listing Status Sold
Purchase Type For Sale
Square Footage 4,137 sqft
Price per Sqft $273
Subdivision None Available
MLS Listing ID 1002366112
Sold Date 10/26/18
Style Cape Cod
Bedrooms 4
Full Baths 3
Half Baths 1
HOA Y/N N
Abv Grd Liv Area 4,137
Originating Board TREND
Year Built 1918
Annual Tax Amount $13,047
Tax Year 2018
Lot Size 1.700 Acres
Acres 1.7
Property Description
Welcome to this delightful property with a premier location in Devon. This 4,100 square foot Cape sits back on a shared private drive between Sugartown and Beaumont Roads. Take in the gorgeous gardens, grounds and exterior entertaining areas as you approach the front entrance to this lovely home situated on 1.7 acres. Renovated in 2008, the home offers all the charm of an older home complete with the updates and amenities of new. Once you walk through the front door, the home welcomes you with its warmth and charm. Beautiful hardwood floors enhance the sunlit rooms with architectural details. The spacious Dining Room with a wood burning fireplace, is perfect for all your entertaining needs from small intimate get-togethers to large family gatherings. The Dining Room flows nicely into the expansive, bright, eat-in Kitchen with custom-built white wood cabinets, quartz countertops, butcher-block center island and professional-grade appliances. The Kitchen also has a separate bar area with mini-fridge, sink and cabinetry. The French doors lead out to the inviting flagstone Patio/Dining area with amazing views of the property. Adjacent to the Kitchen is the light-filled Family Room with a wood burning stove, back entrance and an office alcove. The Sitting Room, with its original black and white checkered floor, leads into the Master Bedroom with updated bath and large walk-in closet. The mudroom, laundry room and powder room finish off the first floor. The second floor offers 3-4 additional large bedrooms, with dormer windows, nooks for desks or reading areas, and 2 fully updated bathrooms, including radiant heated floors. The location of this home is superb offering the utmost in privacy. Located in the highly rated T/E School District and convenient to all the Main Line has to offer....the new Devon Yards, downtown Wayne, shopping, restaurants and major highways. Enjoy the easy commute to Center City Philadelphia and the Philadelphia airport. It is also within close proximity to many renowned private schools.
Location
State PA
County Chester
Area Easttown Twp (10355)
Zoning AA
Rooms
Other Rooms Living Room, Dining Room, Primary Bedroom, Bedroom 2, Bedroom 3, Kitchen, Family Room, Bedroom 1, Laundry, Other
Interior
Interior Features Primary Bath(s), Kitchen - Island, Ceiling Fan(s), Stove - Wood, Exposed Beams, Wet/Dry Bar, Stall Shower, Kitchen - Eat-In
Hot Water Electric
Heating Electric, Forced Air
Cooling Central A/C
Flooring Wood, Fully Carpeted, Tile/Brick
Fireplaces Number 2
Fireplaces Type Brick
Equipment Oven - Self Cleaning, Commercial Range, Dishwasher, Refrigerator, Disposal, Built-In Microwave
Fireplace Y
Window Features Bay/Bow,Replacement
Appliance Oven - Self Cleaning, Commercial Range, Dishwasher, Refrigerator, Disposal, Built-In Microwave
Heat Source Electric
Laundry Main Floor
Exterior
Exterior Feature Patio(s)
Garage Spaces 5.0
Fence Other
Utilities Available Cable TV
Water Access N
Roof Type Pitched,Shingle
Accessibility None
Porch Patio(s)
Attached Garage 2
Total Parking Spaces 5
Garage Y
Building
Lot Description Level, Trees/Wooded, Front Yard, SideYard(s)
Story 1.5
Sewer On Site Septic
Water Public
Architectural Style Cape Cod
Level or Stories 1.5
Additional Building Above Grade
New Construction N
Schools
Middle Schools Tredyffrin-Easttown
High Schools Conestoga Senior
School District Tredyffrin-Easttown
Others
Pets Allowed Y
Senior Community No
Tax ID 55-05 -0002
Ownership Fee Simple
Pets Allowed Case by Case Basis
Read Less Info
Want to know what your home might be worth? Contact us for a FREE valuation!

Our team is ready to help you sell your home for the highest possible price ASAP

Bought with Lisa Yakulis • Kurfiss Sotheby's International Realty
GET MORE INFORMATION




