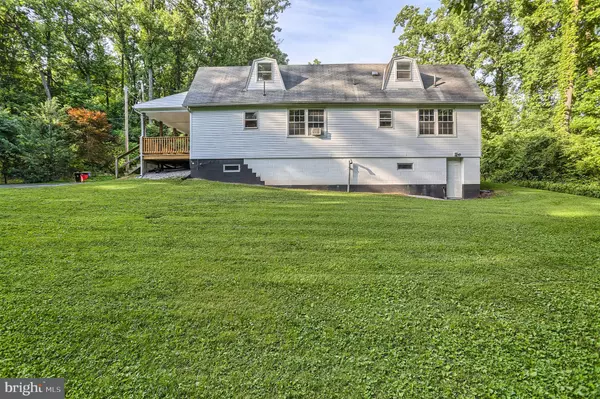For more information regarding the value of a property, please contact us for a free consultation.
Key Details
Sold Price $213,000
Property Type Single Family Home
Sub Type Detached
Listing Status Sold
Purchase Type For Sale
Square Footage 1,932 sqft
Price per Sqft $110
Subdivision None Available
MLS Listing ID 1001915894
Sold Date 10/26/18
Style Cape Cod
Bedrooms 4
Full Baths 2
HOA Y/N N
Abv Grd Liv Area 1,932
Originating Board BRIGHT
Year Built 1970
Annual Tax Amount $2,953
Tax Year 2018
Lot Size 1.000 Acres
Acres 1.0
Property Description
Story Book Cape Offers gleaming refinished Hardwood Floors throughout the Main Level-Living Room w/Bay Window, Galley-Style Kitchen w/Large Dining Area & Built-Ins, First Floor Family Room w/Brick Hearth Fireplace, First Floor Bedroom and Full completed remodeled Bath. The 2nd Level has New Carpet throughout the 3 Bedrooms and there s a 2nd Full completed remodeled Bath! The Large Walk-Out Basement offers Secondary Heat Source from Pellet Stove and Room for Expansion. The Low Maintenance Exterior allows time to Relax and Enjoy the Wildlife and your Large Yard from Your Covered Deck. Set Amid the Rolling Hills and Wooded Country-Side yet convenient access to Rt 83 for an easy commute!
Location
State PA
County York
Area Fairview Twp (15227)
Zoning RES
Rooms
Other Rooms Living Room, Dining Room, Sitting Room, Bedroom 2, Bedroom 3, Bedroom 4, Kitchen, Family Room, Bathroom 1, Bathroom 2, Primary Bathroom
Basement Full, Drain, Interior Access, Outside Entrance, Poured Concrete, Walkout Level, Water Proofing System
Main Level Bedrooms 1
Interior
Interior Features Combination Kitchen/Dining, Crown Moldings, Entry Level Bedroom, Family Room Off Kitchen, Wood Floors, Window Treatments
Hot Water Electric
Heating Electric, Baseboard, Other
Cooling Window Unit(s)
Flooring Carpet, Vinyl
Fireplaces Number 1
Fireplaces Type Brick, Wood
Equipment Built-In Microwave, Dishwasher, Humidifier, Oven/Range - Electric, Stainless Steel Appliances, Water Heater - High-Efficiency
Fireplace Y
Window Features Bay/Bow
Appliance Built-In Microwave, Dishwasher, Humidifier, Oven/Range - Electric, Stainless Steel Appliances, Water Heater - High-Efficiency
Heat Source Electric, Other
Laundry Basement, Hookup
Exterior
Exterior Feature Deck(s)
Garage Spaces 4.0
Utilities Available Cable TV, Electric Available, Phone
Waterfront N
Water Access N
View Trees/Woods
Roof Type Asphalt,Shingle
Accessibility None
Porch Deck(s)
Parking Type Driveway, Off Street
Total Parking Spaces 4
Garage N
Building
Lot Description Backs to Trees, Rural, Trees/Wooded
Story 1.5
Foundation Block
Sewer On Site Septic
Water Well
Architectural Style Cape Cod
Level or Stories 1.5
Additional Building Above Grade, Below Grade
Structure Type Dry Wall
New Construction N
Schools
High Schools Red Land
School District West Shore
Others
Senior Community No
Tax ID 27-000-RG-0073-B0-00000
Ownership Fee Simple
SqFt Source Assessor
Acceptable Financing Cash, Conventional, FHA, VA, USDA
Listing Terms Cash, Conventional, FHA, VA, USDA
Financing Cash,Conventional,FHA,VA,USDA
Special Listing Condition Standard
Read Less Info
Want to know what your home might be worth? Contact us for a FREE valuation!

Our team is ready to help you sell your home for the highest possible price ASAP

Bought with Kristine K McAllister • Keller Williams Elite
GET MORE INFORMATION





