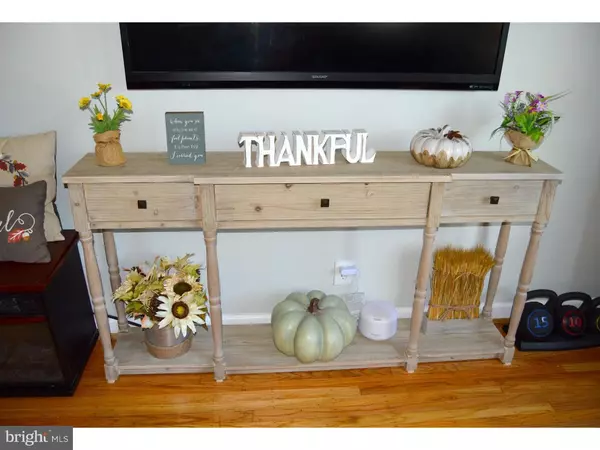For more information regarding the value of a property, please contact us for a free consultation.
Key Details
Sold Price $252,500
Property Type Single Family Home
Sub Type Detached
Listing Status Sold
Purchase Type For Sale
Square Footage 1,392 sqft
Price per Sqft $181
Subdivision Holmes
MLS Listing ID 1002349882
Sold Date 10/26/18
Style Colonial
Bedrooms 3
Full Baths 2
HOA Y/N N
Abv Grd Liv Area 1,392
Originating Board TREND
Year Built 1946
Annual Tax Amount $6,394
Tax Year 2018
Lot Size 7,449 Sqft
Acres 0.17
Lot Dimensions 90X116
Property Description
Welcome to 415 Adair Road. If you're looking for a property that's move in ready you came to the right place. This house includes 3 bedrooms, 2 full bathrooms, central air, large back yard with a fire pit, completely finished & recently renovated basement, new privacy fence, renovated upstairs bathroom, new paver walkway, mounted/hidden TV entertainment system in living room, custom kitchen with stainless appliances, maple cabinets, granite countertops, original hardwood floors have been refinished, and custom blinds in living room & dining room. When you walk out into the back yard all you'll think about is what to do with all of that space. The amount of entertaining that you can do outside for your loved ones and friends is endless. The finished basement is great for the little ones or a movie night with some popcorn. You won't have to walk too far to get a drink either. The wet bar with a wine fridge is included with the sale of the property and a great addition to the basement. This house is the definition of move in ready and great for all prospective buyers. Schedule a tour and see for yourself how the sellers have taken great pride during their home ownership. You won't be disappointed!
Location
State PA
County Delaware
Area Ridley Twp (10438)
Zoning RES
Rooms
Other Rooms Living Room, Dining Room, Primary Bedroom, Bedroom 2, Kitchen, Family Room, Bedroom 1
Basement Full, Fully Finished
Interior
Interior Features Ceiling Fan(s), Wet/Dry Bar, Kitchen - Eat-In
Hot Water Electric
Heating Gas, Forced Air
Cooling Central A/C
Flooring Wood, Fully Carpeted
Fireplace N
Heat Source Natural Gas
Laundry Basement
Exterior
Garage Spaces 1.0
Fence Other
Waterfront N
Water Access N
Accessibility None
Parking Type On Street
Total Parking Spaces 1
Garage N
Building
Story 2
Sewer Public Sewer
Water Public
Architectural Style Colonial
Level or Stories 2
Additional Building Above Grade
New Construction N
Schools
High Schools Ridley
School District Ridley
Others
Pets Allowed Y
Senior Community No
Tax ID 38-04-00093-00
Ownership Fee Simple
Acceptable Financing Conventional, VA, FHA 203(b)
Listing Terms Conventional, VA, FHA 203(b)
Financing Conventional,VA,FHA 203(b)
Pets Description Case by Case Basis
Read Less Info
Want to know what your home might be worth? Contact us for a FREE valuation!

Our team is ready to help you sell your home for the highest possible price ASAP

Bought with Richard Shaffer • Richard J Shaffer
GET MORE INFORMATION





