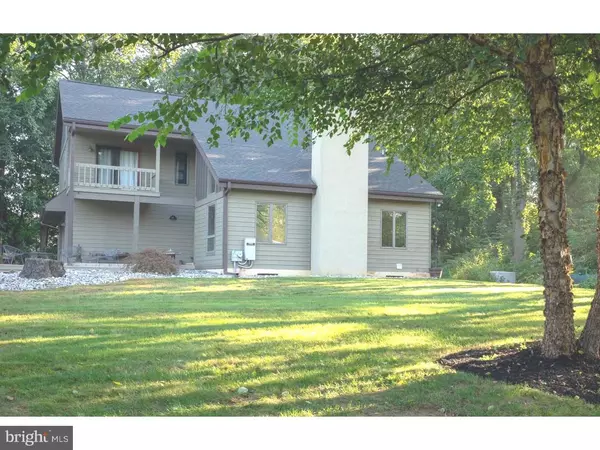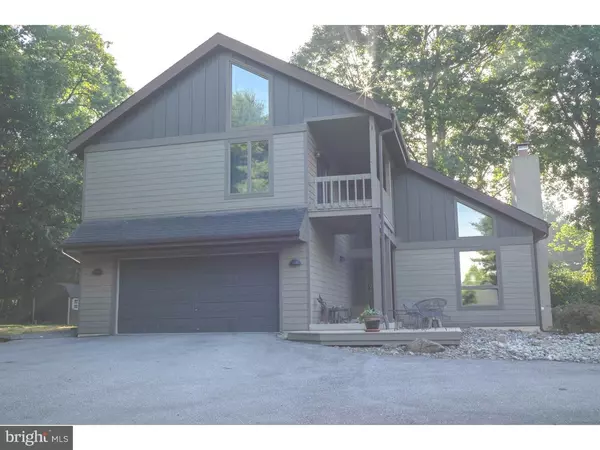For more information regarding the value of a property, please contact us for a free consultation.
Key Details
Sold Price $395,000
Property Type Single Family Home
Sub Type Detached
Listing Status Sold
Purchase Type For Sale
Square Footage 1,944 sqft
Price per Sqft $203
Subdivision None Available
MLS Listing ID 1003265176
Sold Date 10/26/18
Style Contemporary
Bedrooms 4
Full Baths 2
Half Baths 1
HOA Y/N N
Abv Grd Liv Area 1,944
Originating Board TREND
Year Built 1986
Annual Tax Amount $7,294
Tax Year 2018
Lot Size 2.000 Acres
Acres 2.0
Lot Dimensions 0X0
Property Description
Super maintained, updated & immaculate 4-bedroom Contemporary on 2 acres in Chester Springs. Set back off the road, this property is adjacent to the public Library in Weatherstone, and across the road from the Elementary School. It is close to shops & restaurants at Ludwig's Corner and only minutes from Exton and Pottstown. Open and spacious, cathedral ceilings and a wall of windows add light to the open floor plan, and a large Sunroom can be enjoyed year-round. Upgrades include new roof, whole-house generator, central air, water treatment system, wood stove in finished basement, exterior doors, flooring, driveway and exterior paint. On-site septic has been pre-certified. This is a lovely property with a front deck, second floor balcony off the Owner's bedroom and brick patio in the back to view the wonderfully serene setting. Priced right, this home is a pleasure to see!
Location
State PA
County Chester
Area West Vincent Twp (10325)
Zoning R2
Direction West
Rooms
Other Rooms Living Room, Dining Room, Primary Bedroom, Bedroom 2, Bedroom 3, Kitchen, Family Room, Bedroom 1, Laundry, Other
Basement Partial
Interior
Hot Water Electric
Heating Electric, Forced Air
Cooling Central A/C
Fireplaces Number 2
Fireplace Y
Heat Source Electric
Laundry Main Floor
Exterior
Exterior Feature Deck(s), Balcony
Garage Spaces 5.0
Water Access N
Roof Type Pitched,Shingle
Accessibility None
Porch Deck(s), Balcony
Attached Garage 2
Total Parking Spaces 5
Garage Y
Building
Lot Description Irregular, Open, Trees/Wooded
Story 2
Sewer On Site Septic
Water Well
Architectural Style Contemporary
Level or Stories 2
Additional Building Above Grade
New Construction N
Schools
Elementary Schools West Vincent
High Schools Owen J Roberts
School District Owen J Roberts
Others
Senior Community No
Tax ID 25-07 -0007.0300
Ownership Fee Simple
Read Less Info
Want to know what your home might be worth? Contact us for a FREE valuation!

Our team is ready to help you sell your home for the highest possible price ASAP

Bought with Michelle R Blosenski • United Real Estate - Advantage
GET MORE INFORMATION




