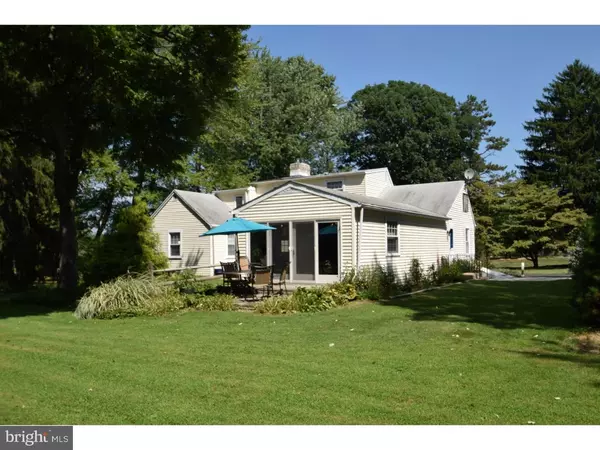For more information regarding the value of a property, please contact us for a free consultation.
Key Details
Sold Price $300,000
Property Type Single Family Home
Sub Type Detached
Listing Status Sold
Purchase Type For Sale
Square Footage 2,100 sqft
Price per Sqft $142
Subdivision Woodland
MLS Listing ID 1003695346
Sold Date 10/25/18
Style Cape Cod
Bedrooms 4
Full Baths 1
HOA Y/N N
Abv Grd Liv Area 2,100
Originating Board TREND
Year Built 1940
Annual Tax Amount $4,089
Tax Year 2018
Lot Size 1.218 Acres
Acres 1.22
Lot Dimensions 1.22
Property Description
Cozy Warminster cape looking for new owners! Move right into this adorable home with a huge great room/kitchen that is very open and airy thanks to the large slider out to the huge--over an acre back yard! Eat in kitchen has been updated with granite, new wood flooring and cheerful neutral paint colors. Large living room offers you a nice wood burning fireplace for the chilly fall nights that will be here soon. Good sized bedrooms on the first floor share the full bath. Lots of nooks and old time charm can be found throughout this home--one small room is currently used as an office. Heading upstairs there are 2 rooms that could be bedrooms, home office or playrooms, etc---whatever you may need the extra space for. Need a garage for your special car? Contractor trucks? You will love the detached 2 car garage with electric---so many uses! Besides the back patio, there is a larger "courtyard" style outdoor living space that could be your outdoor family room during warm weather. Also, you'll love the huge driveway--room for many cars when you have that big house warming party, holidays, etc. Newer electric service(2016) Great home in a very convenient location--close to 611, PA Tpke, Wegmans, restaurants, etc.
Location
State PA
County Bucks
Area Warminster Twp (10149)
Zoning R1
Rooms
Other Rooms Living Room, Dining Room, Primary Bedroom, Bedroom 2, Bedroom 3, Kitchen, Family Room, Bedroom 1
Basement Partial, Unfinished
Interior
Interior Features Kitchen - Island, Butlers Pantry, Kitchen - Eat-In
Hot Water Natural Gas
Heating Gas, Forced Air
Cooling Central A/C
Flooring Wood, Fully Carpeted, Vinyl
Fireplaces Number 1
Equipment Dishwasher
Fireplace Y
Appliance Dishwasher
Heat Source Natural Gas
Laundry Basement
Exterior
Exterior Feature Patio(s)
Garage Spaces 5.0
Waterfront N
Water Access N
Roof Type Shingle
Accessibility None
Porch Patio(s)
Parking Type Driveway, Detached Garage
Total Parking Spaces 5
Garage Y
Building
Lot Description Level
Story 1.5
Foundation Concrete Perimeter
Sewer Public Sewer
Water Public
Architectural Style Cape Cod
Level or Stories 1.5
Additional Building Above Grade
New Construction N
Schools
High Schools William Tennent
School District Centennial
Others
Senior Community No
Tax ID 49-022-030
Ownership Fee Simple
Read Less Info
Want to know what your home might be worth? Contact us for a FREE valuation!

Our team is ready to help you sell your home for the highest possible price ASAP

Bought with Kathy Cairone • BHHS Fox & Roach-Jenkintown
GET MORE INFORMATION





