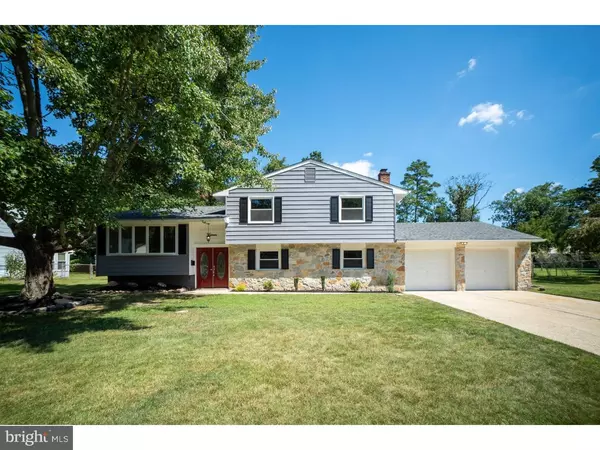For more information regarding the value of a property, please contact us for a free consultation.
Key Details
Sold Price $222,000
Property Type Single Family Home
Sub Type Detached
Listing Status Sold
Purchase Type For Sale
Square Footage 1,928 sqft
Price per Sqft $115
Subdivision None Available
MLS Listing ID 1002350504
Sold Date 10/25/18
Style Colonial,Split Level
Bedrooms 3
Full Baths 2
Half Baths 1
HOA Y/N N
Abv Grd Liv Area 1,928
Originating Board TREND
Year Built 1964
Annual Tax Amount $5,801
Tax Year 2017
Lot Size 9,729 Sqft
Acres 0.22
Lot Dimensions 104X94
Property Description
Looking for a home that is like a brand-new with a Home Warranty home in an nice neighborhood with little to no worries about the roof, plumbing, electrical, heater, air conditioner, hot water heater and kitchen appliances this is your home! Everything is new! You need to see this split-level home to believe it! As you drive up to this home and the curb appeal is phenomenal. A large lot, new garage doors, freshly painted exterior, clean and freshly landscaped, new windows, beautiful double door inviting you to enter and see an immaculate modern home. Once you get inside you will be stunned with the quality and beauty of the craftsmanship.. You will immediately notice a pleasant mix of hardwood flooring and new carpeting. Walk up a few steps into the living, dining and kitchen areas. You will find an open area concept. No boxy rooms here! You will see new kitchen cabinets, granite countertops with an inlaid sink, slate toned appliances and a large butcher block top island. Lots of space and room for dishware, pots and pans. The kitchen has new flooring that will hold up to any traffic and spills. There is beautiful lighting throughout the kitchen area! The living and dining areas are spacious with refinished original dark hardwood floors with light grey painted walls. There is a large bay window bringing in lots of light. Just steps away to the master bedroom and you will find all dark hardwood floors and new white six panel doors. You will see a spacious full bath with new tub, toilet, vanity, sink, mirrors and lighting. The tile install around the tub is super rich.The laundry room is conveniently located next to the bedrooms You will find two additional spacious bedrooms with large closets. Big surprise when you enter the master suite! It is spacious room with a very large closet and a well designed beautiful master bath. This home is ready to tour let us know if you want to take a peak! Seller is offering a one year home warranty and offering seller assist towards buyers closing cost!
Location
State NJ
County Camden
Area Winslow Twp (20436)
Zoning PR3
Rooms
Other Rooms Living Room, Dining Room, Primary Bedroom, Bedroom 2, Kitchen, Family Room, Bedroom 1, Laundry
Basement Full, Outside Entrance, Fully Finished
Interior
Interior Features Kitchen - Island, Kitchen - Eat-In
Hot Water Natural Gas
Heating Gas
Cooling Central A/C
Flooring Wood, Vinyl
Fireplaces Number 1
Fireplaces Type Brick
Equipment Oven - Self Cleaning
Fireplace Y
Appliance Oven - Self Cleaning
Heat Source Natural Gas
Laundry Upper Floor
Exterior
Garage Spaces 5.0
Fence Other
Water Access N
Roof Type Shingle
Accessibility None
Total Parking Spaces 5
Garage N
Building
Story Other
Sewer Public Sewer
Water Public
Architectural Style Colonial, Split Level
Level or Stories Other
Additional Building Above Grade
New Construction N
Schools
High Schools Winslow Township
School District Winslow Township Public Schools
Others
Senior Community No
Tax ID 36-02407-00005
Ownership Fee Simple
Acceptable Financing Conventional, VA, FHA 203(k)
Listing Terms Conventional, VA, FHA 203(k)
Financing Conventional,VA,FHA 203(k)
Read Less Info
Want to know what your home might be worth? Contact us for a FREE valuation!

Our team is ready to help you sell your home for the highest possible price ASAP

Bought with Marybeth Oates • Coldwell Banker Realty
GET MORE INFORMATION





