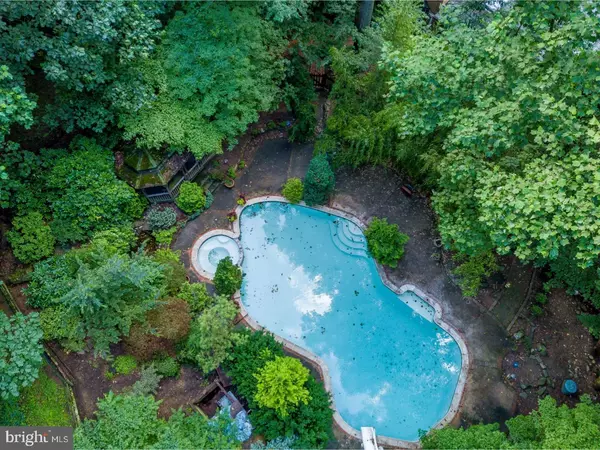For more information regarding the value of a property, please contact us for a free consultation.
Key Details
Sold Price $402,500
Property Type Single Family Home
Sub Type Detached
Listing Status Sold
Purchase Type For Sale
Square Footage 5,047 sqft
Price per Sqft $79
Subdivision The Oaks
MLS Listing ID 1002001052
Sold Date 10/19/18
Style Colonial
Bedrooms 4
Full Baths 3
Half Baths 1
HOA Y/N N
Abv Grd Liv Area 3,447
Originating Board TREND
Year Built 1986
Annual Tax Amount $13,628
Tax Year 2018
Lot Size 2.840 Acres
Acres 2.84
Lot Dimensions 174X511 IRR
Property Description
Where do I start? 2 Story all Brick Colonial in Wilson Schools. A 3 car side entry garage. 4 good size bedrooms 3 Full baths plus 1/2 bath. Finished lower level offers a 32'x 22' Den with Wet Bar and Fireplace with a large brick hearth, a Billiards room, a Craft room/Exercise Room, and Powder room. Don't forget the handy wine cellar! Main level offers a Cooks kitchen complete with large Granite Island with gas Viking professional cooktop includes rise up vent system, Tile flooring, Built-in Viking Microwave and double wall ovens, appliance caddy, Shubert Cabinetry, Corian Counters, Wood ceiling with beams, all Stainless appliances. Adjacent Breakfast area. Office/Library with built in shelving and Desk. Family Room with wood stove insert to brick fireplace, finished wood flooring, vaulted ceiling and skylight. Formal Living Room with the third Fireplace and Formal Dining Room both with random width hardwood flooring. Main level laundry. MBR with 2 walk-in closets a dressing area and full bath. Carrier Heat Pump with multi zoned Oil hot water backup. Rear 20 x 13 screen patio great to relax with the feeling of being outside. Cool off after a hard day with the In-ground pool with hot tub and adjacent screen-in gazebo. All on an almost 3 acre wooded lot.
Location
State PA
County Berks
Area Spring Twp (10280)
Zoning RES
Rooms
Other Rooms Living Room, Dining Room, Primary Bedroom, Bedroom 2, Bedroom 3, Kitchen, Family Room, Bedroom 1, Laundry, Other
Basement Full
Interior
Interior Features Primary Bath(s), Kitchen - Island, Butlers Pantry, Skylight(s), Ceiling Fan(s), Stove - Wood, Air Filter System, Wet/Dry Bar, Dining Area
Hot Water S/W Changeover
Heating Heat Pump - Oil BackUp, Forced Air, Radiator, Baseboard
Cooling Central A/C
Flooring Wood, Fully Carpeted, Tile/Brick
Fireplaces Type Brick
Equipment Cooktop, Built-In Range, Oven - Wall, Oven - Double, Commercial Range, Dishwasher, Refrigerator, Disposal, Built-In Microwave
Fireplace N
Appliance Cooktop, Built-In Range, Oven - Wall, Oven - Double, Commercial Range, Dishwasher, Refrigerator, Disposal, Built-In Microwave
Laundry Main Floor
Exterior
Exterior Feature Patio(s), Porch(es)
Garage Spaces 6.0
Pool In Ground
Waterfront N
Water Access N
Roof Type Pitched,Shingle
Accessibility None
Porch Patio(s), Porch(es)
Parking Type Attached Garage
Attached Garage 3
Total Parking Spaces 6
Garage Y
Building
Lot Description Irregular, Trees/Wooded
Story 2
Foundation Brick/Mortar
Sewer Public Sewer
Water Public
Architectural Style Colonial
Level or Stories 2
Additional Building Above Grade, Below Grade
Structure Type Cathedral Ceilings
New Construction N
Schools
Elementary Schools Cornwall Terrace
Middle Schools Wilson Southern
High Schools Wilson
School District Wilson
Others
Senior Community No
Tax ID 80-4385-06-48-2470
Ownership Fee Simple
Security Features Security System
Read Less Info
Want to know what your home might be worth? Contact us for a FREE valuation!

Our team is ready to help you sell your home for the highest possible price ASAP

Bought with Douglas E Lawrence • Pagoda Realty
GET MORE INFORMATION





