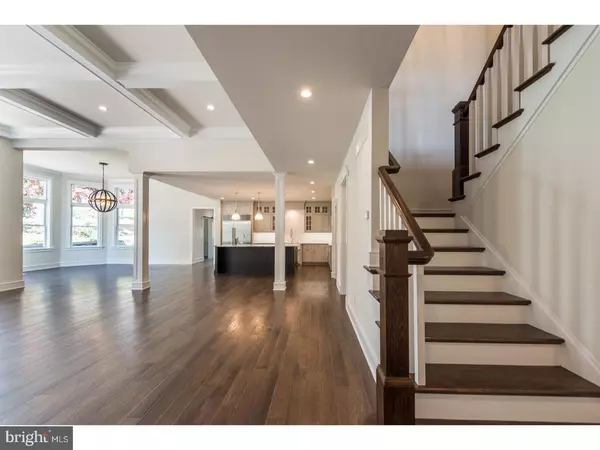For more information regarding the value of a property, please contact us for a free consultation.
Key Details
Sold Price $950,000
Property Type Single Family Home
Sub Type Detached
Listing Status Sold
Purchase Type For Sale
Square Footage 4,100 sqft
Price per Sqft $231
Subdivision None Available
MLS Listing ID 1002149322
Sold Date 10/19/18
Style Traditional
Bedrooms 3
Full Baths 2
Half Baths 1
HOA Y/N N
Abv Grd Liv Area 4,100
Originating Board TREND
Year Built 2018
Annual Tax Amount $2,089
Tax Year 2018
Lot Size 1.270 Acres
Acres 1.27
Lot Dimensions 189X 269
Property Description
Breathtaking new construction in Rose Tree-Media School District with main-floor master suite and four-car garage--nothing shy of perfection! Refreshingly unique, this 4,100 sq. ft. open-concept home offers custom architecture by McIntyre & Capron, built for the first time at this site. The gorgeous curb appeal makes for a welcoming first impression, with driveway columns & charming spring house dating to 1760. Designed to be the center of the home, the Kitchen, Morning Room, & Great Room are truly remarkable. Custom solid wood cabinetry by Kahle's Kitchens blends seamlessly with the Carrara marble backsplash, Wolf M Series Professional Ovens & Induction Cooktop, and Subzero built-in refrigerator. The Morning Room offers 12' ceilings & views of the meandering stone wall original to the estate. Completely open to the Kitchen, the Great Room is impressive, with its 12' solid wood coffered ceiling, gas fireplace, & built-in cabinetry. Butler's pantry with Kahle's cabinetry with beaded inset, granite, sink, and wine refrigerator. Formal Dining Room with solid wood wainscoting. Family entry with Mudroom, featuring 12" x 24" tile flooring and solid wood beadboard, leading to Laundry Room with sliding barn door,granite, and additional insulation in surrounding walls to minimize sound. Master Bedroom with vaulted ceiling, patio access, and dual walk-in closets. Phenomenal Master Bath with Bain 72" x 36" freestanding tub, heated tile flooring, & custom shower with Kohler DVT Prompt Digital Systems. Walkout lower level with 10' ceilings and rough-in for full bath. Exterior construction encompasses 2x6 walls with HardiePlank lap & vertical siding, farmhouse fieldstone, metal roof with cupola, and insulated garage doors. Andersen double-hung windows and LED lighting throughout. Oversized two-car attached garage plus two-car detached garage, connected to mudroom entry via breezeway. Potential exists for two extra bedrooms on second floor, both ready to finish with windows in place. Ideally sited on 1.27 expansive acres within a few minutes drive of the cultural attractions of downtown Media, Tyler Arboretum, and major routes. Public water & sewer. Current homeowners dedicated the past year to the design and planning of their forever home, only to be relocated as the project neared completion. Their efforts, combined with the vision & superior craftsmanship of Michael Iacobucci Custom Homes, have yielded a masterpiece, unrivaled in quality & finesse.
Location
State PA
County Delaware
Area Middletown Twp (10427)
Zoning RES
Rooms
Other Rooms Living Room, Dining Room, Primary Bedroom, Bedroom 2, Kitchen, Family Room, Bedroom 1, Laundry, Other, Attic
Basement Full, Unfinished, Outside Entrance
Interior
Interior Features Primary Bath(s), Kitchen - Island, Butlers Pantry, Dining Area
Hot Water Propane
Heating Propane, Forced Air
Cooling Central A/C
Flooring Wood, Tile/Brick
Fireplaces Number 1
Fireplaces Type Gas/Propane
Equipment Cooktop, Oven - Wall, Oven - Double, Oven - Self Cleaning, Dishwasher, Refrigerator, Disposal, Built-In Microwave
Fireplace Y
Appliance Cooktop, Oven - Wall, Oven - Double, Oven - Self Cleaning, Dishwasher, Refrigerator, Disposal, Built-In Microwave
Heat Source Bottled Gas/Propane
Laundry Main Floor
Exterior
Exterior Feature Patio(s)
Garage Spaces 7.0
Utilities Available Cable TV
Waterfront N
Water Access N
Roof Type Shingle,Metal
Accessibility None
Porch Patio(s)
Parking Type Attached Garage
Attached Garage 4
Total Parking Spaces 7
Garage Y
Building
Lot Description Level
Story 2
Foundation Concrete Perimeter
Sewer Public Sewer
Water Public
Architectural Style Traditional
Level or Stories 2
Additional Building Above Grade
Structure Type Cathedral Ceilings,9'+ Ceilings
New Construction Y
Schools
Elementary Schools Glenwood
Middle Schools Springton Lake
High Schools Penncrest
School District Rose Tree Media
Others
Senior Community No
Tax ID 27-00-02628-03
Ownership Fee Simple
Read Less Info
Want to know what your home might be worth? Contact us for a FREE valuation!

Our team is ready to help you sell your home for the highest possible price ASAP

Bought with Meghan E Chorin • BHHS Fox & Roach Wayne-Devon
GET MORE INFORMATION





