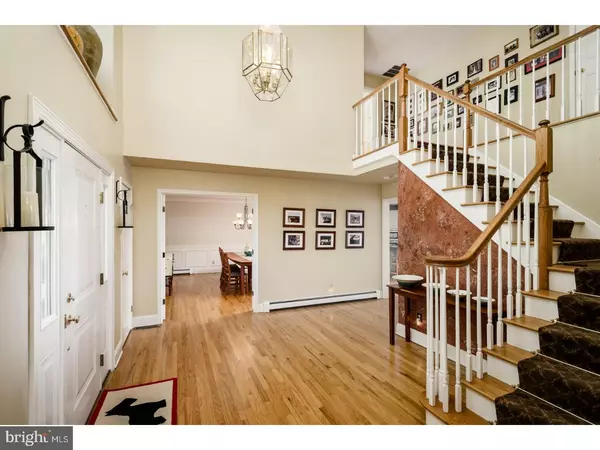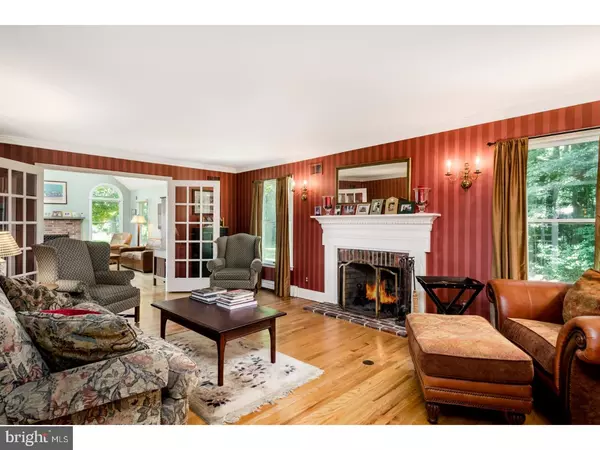For more information regarding the value of a property, please contact us for a free consultation.
Key Details
Sold Price $725,000
Property Type Single Family Home
Sub Type Detached
Listing Status Sold
Purchase Type For Sale
Subdivision Not On List
MLS Listing ID 1002236070
Sold Date 10/16/18
Style Colonial
Bedrooms 5
Full Baths 3
Half Baths 1
HOA Y/N N
Originating Board TREND
Year Built 1990
Annual Tax Amount $21,782
Tax Year 2017
Lot Size 1.900 Acres
Acres 1.9
Lot Dimensions 1.9 ACRES
Property Description
This home is nestled into a peaceful setting with lushly expansive lawn and garden beds, and it backs up to acres of preserved land. It has a classic feel, yet the openness of the floor plan and the gleaming hardwood floors will please contemporary tastes. The updated kitchen features granite counters and fresh appliances, plus a breakfast nook and work desk. The kitchen opens to the deck; beyond is the garden shed with fenced area. Mudroom, separate laundry room, and hallway half bath add welcome convenience. You may choose to relax in the living room with cozy fireplace or in the family room with soaring sky-light ceiling. Above, the master suite is bathed in light and has its own intimate deck. Three other bedrooms and hall bath complete this level. Up another set of stairs is a second bedroom suite with full bath: ideal for guests, in-laws, or au pair. The appeal of the area is complemented by the acclaimed Hopewell Valley Regional School District, which was given an overall A rating by the website of Niche. All with easy access to highways and trains, and to wonderfully charming towns.
Location
State NJ
County Mercer
Area Hopewell Twp (21106)
Zoning VRC
Rooms
Other Rooms Living Room, Dining Room, Primary Bedroom, Bedroom 2, Bedroom 3, Kitchen, Family Room, Bedroom 1, Laundry, Other
Basement Full, Unfinished
Interior
Interior Features Primary Bath(s), Butlers Pantry, Dining Area
Hot Water Oil
Heating Oil, Hot Water, Baseboard
Cooling Central A/C
Flooring Wood
Fireplaces Number 2
Equipment Cooktop, Oven - Wall, Dishwasher, Refrigerator, Built-In Microwave
Fireplace Y
Appliance Cooktop, Oven - Wall, Dishwasher, Refrigerator, Built-In Microwave
Heat Source Oil
Laundry Main Floor
Exterior
Garage Spaces 3.0
Waterfront N
Water Access N
Accessibility None
Parking Type Driveway, Attached Garage
Attached Garage 3
Total Parking Spaces 3
Garage Y
Building
Story 2
Sewer On Site Septic
Water Well
Architectural Style Colonial
Level or Stories 2
New Construction N
Schools
Middle Schools Timberlane
High Schools Central
School District Hopewell Valley Regional Schools
Others
Senior Community No
Tax ID 06-00031-00043 03
Ownership Fee Simple
Read Less Info
Want to know what your home might be worth? Contact us for a FREE valuation!

Our team is ready to help you sell your home for the highest possible price ASAP

Bought with Jane Henderson Kenyon • Callaway Henderson Sotheby's Int'l-Princeton
GET MORE INFORMATION





