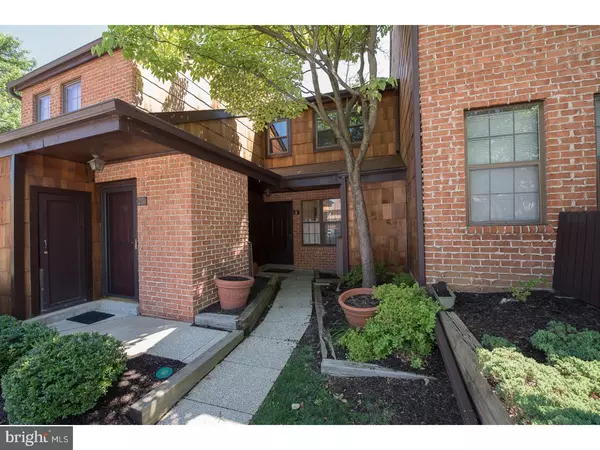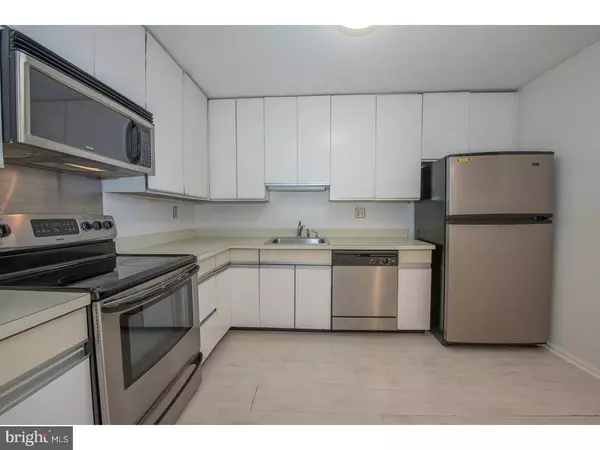For more information regarding the value of a property, please contact us for a free consultation.
Key Details
Sold Price $206,000
Property Type Single Family Home
Sub Type Unit/Flat/Apartment
Listing Status Sold
Purchase Type For Sale
Square Footage 1,266 sqft
Price per Sqft $162
Subdivision Chesterbrook
MLS Listing ID 1002113182
Sold Date 10/15/18
Style Colonial
Bedrooms 2
Full Baths 2
HOA Fees $320/mo
HOA Y/N N
Abv Grd Liv Area 1,266
Originating Board TREND
Year Built 1981
Annual Tax Amount $2,842
Tax Year 2018
Lot Size 1,266 Sqft
Acres 0.03
Lot Dimensions 1X1
Property Description
Desirable FIRST FLOOR UNIT located away from turnpike and 202 in extremely popular Chesterbrook (Voted #1 place to live in the Greater Philadelphia area) is spacious and has an open floor plan. Enjoy the wood burning fireplace in the large living room or step out onto the private patio with access from both the living room and the bedroom! Dining area with chandelier, two large bedrooms and 2 bathrooms, one with full-sized tub, complete this charming unit. The master bedroom features a full bath and huge, walk-in closet. Two assigned parking spaces and an easy-access storage unit are right at your front door. New HVAC! Living here, you will enjoy all that Chesterbrook and the surrounding area has to offer! This unit is adjacent to the beautiful Picket Post Swim and Tennis Club and to Wilson Farm Park, a 90-acre community park, complete with playgrounds, walking paths, and amphitheater that hosts summer concerts and other community events, including the July 4th fireworks?..all at your doorstep! Located minutes from Rte. 202, the Turnpike, commuter trains and the Amtrak line with service to NYC and Washington, you will also find world-class shopping and dining just a short drive away at the King of Prussia Mall and the all-new King of Prussia Town Center. The beautiful rolling hills of Valley Forge National Park are a 2-3 minute drive or an easy bike ride away. A wonderful place to call home!
Location
State PA
County Chester
Area Tredyffrin Twp (10343)
Zoning OA
Rooms
Other Rooms Living Room, Primary Bedroom, Kitchen, Family Room, Bedroom 1
Interior
Interior Features Kitchen - Eat-In
Hot Water Electric
Heating Electric, Forced Air
Cooling Central A/C
Fireplaces Number 1
Fireplaces Type Brick
Fireplace Y
Heat Source Electric
Laundry Main Floor
Exterior
Exterior Feature Patio(s)
Water Access N
Accessibility None
Porch Patio(s)
Garage N
Building
Story 1
Sewer Public Sewer
Water Public
Architectural Style Colonial
Level or Stories 1
Additional Building Above Grade
New Construction N
Schools
Elementary Schools Valley Forge
Middle Schools Valley Forge
High Schools Conestoga Senior
School District Tredyffrin-Easttown
Others
HOA Fee Include Common Area Maintenance,Ext Bldg Maint,Lawn Maintenance,Snow Removal,Trash
Senior Community No
Tax ID 43-05 -0287
Ownership Fee Simple
Read Less Info
Want to know what your home might be worth? Contact us for a FREE valuation!

Our team is ready to help you sell your home for the highest possible price ASAP

Bought with Colleen M Clark-Zasowski • Coldwell Banker Hearthside Realtors-Collegeville
GET MORE INFORMATION





