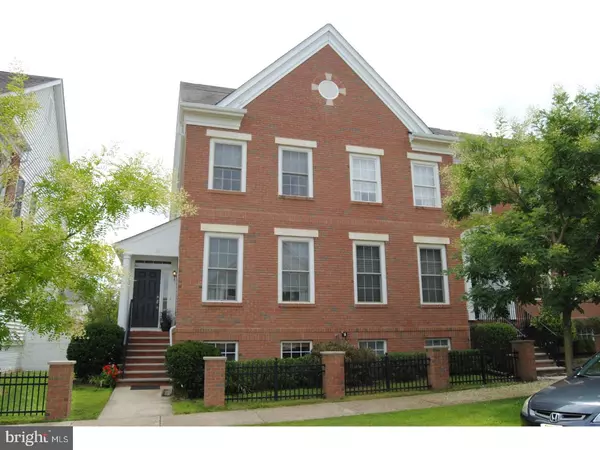For more information regarding the value of a property, please contact us for a free consultation.
Key Details
Sold Price $492,000
Property Type Townhouse
Sub Type Interior Row/Townhouse
Listing Status Sold
Purchase Type For Sale
Square Footage 2,613 sqft
Price per Sqft $188
Subdivision Town Center
MLS Listing ID 1005951345
Sold Date 10/11/18
Style Contemporary,Traditional
Bedrooms 4
Full Baths 2
Half Baths 1
HOA Y/N N
Abv Grd Liv Area 2,613
Originating Board TREND
Year Built 2002
Annual Tax Amount $12,918
Tax Year 2017
Lot Size 3,572 Sqft
Acres 0.08
Property Description
Sophisticated 4 Bedroom, 2.5 Bath, Brick end-unit townhome in much sought after Robbinsville Town Center. Enter 2 story Foyer with Sun filled formal living room to right and Elegant dining room to left. Gourmet kitchen with the finest of appointments, including Brookhaven Wood Mode cabinets, Dakota Mahogany granite countertop and Stainless countertop, Viking cook top, Viking Fridge, double ovens, vegetable sink. Relaxing faml room boasts a soaring ceiling and Gas fireplace. Gleaming Brazilian Mahogany floors in the foyer, dining room, kitchen & faml room. First floor master en-suite bedroom with 2 closets. Master bath with double sinks, tub & shower. Upstairs there are 3 additional large bedrooms, a bath and an amazing loft area that overlooks both the faml room as well as the front entry. Finished basement including office room. Backyard with hardscape patio area & 1 car detached garage. Form and function have met beauty and style in this incredible townhome. Award winning Robbinsville School District. No HOA. Convenient commute to major roadways & train stations.
Location
State NJ
County Mercer
Area Robbinsville Twp (21112)
Zoning TC
Rooms
Other Rooms Living Room, Dining Room, Primary Bedroom, Bedroom 2, Bedroom 3, Kitchen, Family Room, Bedroom 1, Other, Attic
Basement Full, Fully Finished
Interior
Interior Features Primary Bath(s), Ceiling Fan(s), Kitchen - Eat-In
Hot Water Natural Gas
Heating Gas
Cooling Central A/C
Flooring Wood, Fully Carpeted
Fireplaces Number 1
Fireplaces Type Gas/Propane
Equipment Cooktop, Oven - Wall, Oven - Double, Dishwasher, Refrigerator, Disposal, Built-In Microwave
Fireplace Y
Appliance Cooktop, Oven - Wall, Oven - Double, Dishwasher, Refrigerator, Disposal, Built-In Microwave
Heat Source Natural Gas
Laundry Basement
Exterior
Exterior Feature Patio(s)
Garage Garage Door Opener
Garage Spaces 1.0
Waterfront N
Water Access N
Roof Type Pitched,Shingle
Accessibility None
Porch Patio(s)
Parking Type Driveway, Detached Garage, Other
Total Parking Spaces 1
Garage Y
Building
Story 2
Foundation Concrete Perimeter
Sewer Public Sewer
Water Public
Architectural Style Contemporary, Traditional
Level or Stories 2
Additional Building Above Grade
Structure Type Cathedral Ceilings,9'+ Ceilings
New Construction N
Schools
School District Robbinsville Twp
Others
Senior Community No
Tax ID 12-00003 26-00005
Ownership Fee Simple
Read Less Info
Want to know what your home might be worth? Contact us for a FREE valuation!

Our team is ready to help you sell your home for the highest possible price ASAP

Bought with Vani-Vandana Uppal • BHHS Fox & Roach Princeton RE
GET MORE INFORMATION





