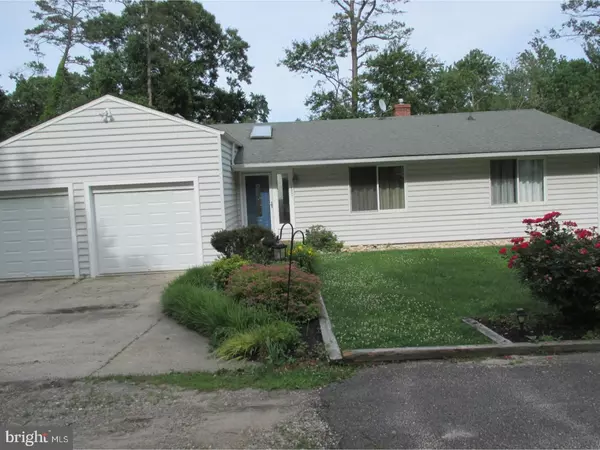For more information regarding the value of a property, please contact us for a free consultation.
Key Details
Sold Price $238,000
Property Type Single Family Home
Sub Type Detached
Listing Status Sold
Purchase Type For Sale
Square Footage 2,584 sqft
Price per Sqft $92
Subdivision Gardendale
MLS Listing ID 1001854900
Sold Date 10/11/18
Style Traditional
Bedrooms 3
Full Baths 2
HOA Y/N N
Abv Grd Liv Area 1,292
Originating Board TREND
Year Built 1960
Annual Tax Amount $6,808
Tax Year 2017
Lot Size 0.367 Acres
Acres 0.37
Lot Dimensions 160X100
Property Description
Feast your eyes on this Washington twp Rancher nestled on a pri and secluded lot on a dead end street and includes an extra 40x100 lot. Surrounded by trees giving you that country feeling but only steps away from everything. Beautiful custom hard wood flooring thru out, fabulous new kitchen W/granite counter tops, Stainless Appl Pkg, over sized Great Rm W/gas FP & sliders leading out to the 24 x 21 wrap around Trek deck over looking landscaping & flowering bushes. Liv Rm also includes a W/B FP. Down the hall has 3 generous sized Bdrms & closets. Totally unexpected is this Full Finished Basement including Bar W/sink, Brand new carpet, New Gas heater, Freshly painted, recessed lighting and a Full Bath. Also has 3 addt'l rooms for your imagination. New Roof,C/A, Heater, Siding, Windows, Gar doors plus so much more as the list goes on. Call for your appt soon to view this truly unique and beautiful home. *Close to schools. shopping and major Highways. Half way betwn Phila and A.C .What are you waiting for??
Location
State NJ
County Gloucester
Area Washington Twp (20818)
Zoning PR1
Rooms
Other Rooms Living Room, Primary Bedroom, Bedroom 2, Kitchen, Family Room, Bedroom 1, Laundry, Other, Attic
Basement Full, Fully Finished
Interior
Interior Features Skylight(s), Ceiling Fan(s), Stain/Lead Glass, Sprinkler System, Wet/Dry Bar, Stall Shower, Kitchen - Eat-In
Hot Water Natural Gas
Heating Gas, Hot Water
Cooling Central A/C
Flooring Wood, Tile/Brick
Fireplaces Number 2
Fireplaces Type Stone, Gas/Propane
Equipment Cooktop, Built-In Range, Oven - Self Cleaning, Dishwasher, Energy Efficient Appliances, Built-In Microwave
Fireplace Y
Window Features Replacement
Appliance Cooktop, Built-In Range, Oven - Self Cleaning, Dishwasher, Energy Efficient Appliances, Built-In Microwave
Heat Source Natural Gas
Laundry Basement
Exterior
Exterior Feature Deck(s), Porch(es)
Garage Inside Access
Garage Spaces 2.0
Waterfront N
Water Access N
Roof Type Shingle
Accessibility None
Porch Deck(s), Porch(es)
Parking Type On Street, Driveway, Attached Garage, Other
Attached Garage 2
Total Parking Spaces 2
Garage Y
Building
Lot Description Front Yard, Rear Yard, SideYard(s)
Story 1
Foundation Concrete Perimeter
Sewer Public Sewer
Water Public
Architectural Style Traditional
Level or Stories 1
Additional Building Above Grade, Below Grade
Structure Type Cathedral Ceilings
New Construction N
Others
Senior Community No
Tax ID 18-00180-00015
Ownership Fee Simple
Read Less Info
Want to know what your home might be worth? Contact us for a FREE valuation!

Our team is ready to help you sell your home for the highest possible price ASAP

Bought with Shavonna D Dupree • BHHS Fox & Roach-Marlton
GET MORE INFORMATION





