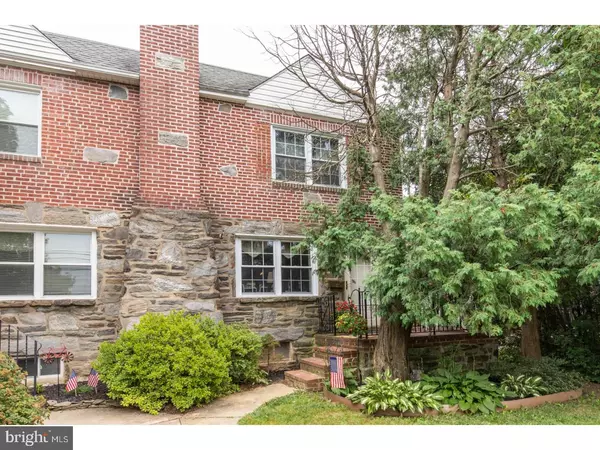For more information regarding the value of a property, please contact us for a free consultation.
Key Details
Sold Price $262,500
Property Type Single Family Home
Sub Type Twin/Semi-Detached
Listing Status Sold
Purchase Type For Sale
Square Footage 1,292 sqft
Price per Sqft $203
Subdivision None Available
MLS Listing ID 1002131046
Sold Date 10/08/18
Style Colonial,Traditional
Bedrooms 3
Full Baths 1
HOA Y/N N
Abv Grd Liv Area 1,292
Originating Board TREND
Year Built 1950
Annual Tax Amount $3,625
Tax Year 2018
Lot Size 2,526 Sqft
Acres 0.06
Lot Dimensions 26X116
Property Description
Welcome to the Charming Home on Sandy Bank. This is Your Opportunity to Own a 3 bedroom home in Rose Tree Media School District for Under 300,000. Location, Location, Location! The charming Home on Sandy Bank is walkable to all restaurants, events, and fun in Downtown Media, Rose Tree Elementary, and Rose Tree Park! The Park directly across the street from the home serves as an extension of the backyard. After a day of work, have friends and family over for a barbecue in your adorable backyard. The partially finished Basement will become your favorite place in the home, perfect for movie nights and storage! As you walk through your new home, make sure to take note of the generously sized closets. The front Patio is perfect for enjoying your morning cup of coffee or relaxing after a long day. The spacious Living and Dining rooms are ideal for entertaining. Travel for work or looking for an easy commute into Philadelphia? You are only 15 minutes from Philadelphia International Airport and a short 20 minute train ride on Regional Rail into Center City Philadelphia. Schedule your showing for this charming home on Sandy Bank today! An opportunity like this does not come along often!
Location
State PA
County Delaware
Area Upper Providence Twp (10435)
Zoning RESID
Rooms
Other Rooms Living Room, Dining Room, Primary Bedroom, Bedroom 2, Kitchen, Bedroom 1, Laundry, Attic
Basement Full
Interior
Interior Features Ceiling Fan(s), Kitchen - Eat-In
Hot Water Natural Gas
Heating Gas, Forced Air
Cooling Central A/C
Flooring Wood, Fully Carpeted
Fireplace N
Heat Source Natural Gas
Laundry Basement
Exterior
Exterior Feature Patio(s)
Garage Spaces 1.0
Waterfront N
Water Access N
Roof Type Flat
Accessibility None
Porch Patio(s)
Parking Type On Street, Driveway
Attached Garage 1
Total Parking Spaces 1
Garage N
Building
Lot Description Level, Rear Yard, SideYard(s)
Story 2
Sewer Public Sewer
Water Public
Architectural Style Colonial, Traditional
Level or Stories 2
Additional Building Above Grade
New Construction N
Schools
Elementary Schools Rose Tree
Middle Schools Springton Lake
High Schools Penncrest
School District Rose Tree Media
Others
Senior Community No
Tax ID 35-00-01867-00
Ownership Fee Simple
Acceptable Financing Conventional, VA, FHA 203(b)
Listing Terms Conventional, VA, FHA 203(b)
Financing Conventional,VA,FHA 203(b)
Read Less Info
Want to know what your home might be worth? Contact us for a FREE valuation!

Our team is ready to help you sell your home for the highest possible price ASAP

Bought with Deborah Cacciutti • BHHS Fox & Roach-Media
GET MORE INFORMATION





