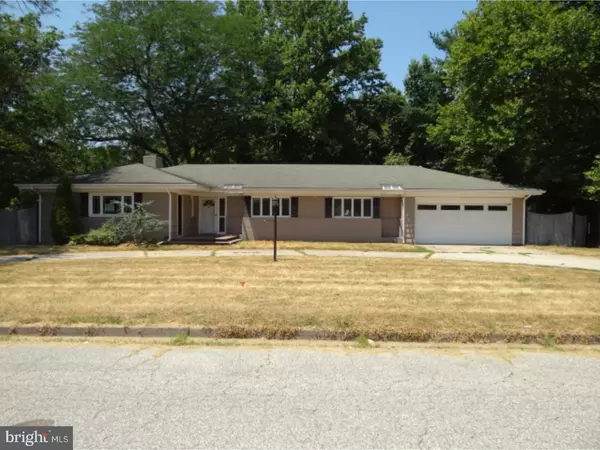For more information regarding the value of a property, please contact us for a free consultation.
Key Details
Sold Price $80,001
Property Type Single Family Home
Sub Type Detached
Listing Status Sold
Purchase Type For Sale
Square Footage 1,720 sqft
Price per Sqft $46
Subdivision Central Park
MLS Listing ID 1002128056
Sold Date 09/27/18
Style Ranch/Rambler
Bedrooms 3
Full Baths 1
Half Baths 1
HOA Y/N N
Abv Grd Liv Area 1,720
Originating Board TREND
Year Built 1953
Annual Tax Amount $6,678
Tax Year 2017
Lot Size 0.689 Acres
Acres 0.69
Lot Dimensions 200X150
Property Description
Just Listed! Large 3 bedroom 1.5 bath rancher with circle driveway and large front yard located in the Central Park area of Pennsville. Granite countertops in the kitchen as well as tons of cabinet space. Fireplace in the dining room as well as the living room, 3 nice bedrooms all with ample closet space, 2 car garage, main floor laundry and a large rear yard for entertaining. This home has tons of potential. Schedule your tour today before it is gone! H U D Home. Sold "AS IS" by elec. bid only. Prop avail 8-14-18. Bids due daily by 11:59 PM Central Time until sold. FHA Case #351-644301. Insured w Escrow Rpr. Eligible for FHA 203K. For Prop conditions, Forms, Discl & Avail please visit HUDHomestore dot com. For additional forms, updates, step-by-step videos & free photo lists, please visit BLBResources dot com. BLB Resources makes no warranty as to condition of property. Buyers to verify all info. Per FHA Appraiser home was built in 1954 and square footage is 1720
Location
State NJ
County Salem
Area Pennsville Twp (21709)
Zoning 02
Rooms
Other Rooms Living Room, Dining Room, Primary Bedroom, Bedroom 2, Kitchen, Bedroom 1
Interior
Interior Features Dining Area
Hot Water Electric
Heating Oil
Cooling Central A/C
Fireplaces Number 2
Fireplace Y
Heat Source Oil
Laundry Main Floor
Exterior
Garage Spaces 5.0
Waterfront N
Water Access N
Accessibility None
Parking Type Driveway
Total Parking Spaces 5
Garage N
Building
Story 1
Sewer Public Sewer
Water Public
Architectural Style Ranch/Rambler
Level or Stories 1
Additional Building Above Grade
New Construction N
Schools
School District Pennsville Township Public Schools
Others
Senior Community No
Tax ID 09-02105-00009
Ownership Fee Simple
Acceptable Financing Conventional, FHA 203(k)
Listing Terms Conventional, FHA 203(k)
Financing Conventional,FHA 203(k)
Special Listing Condition REO (Real Estate Owned)
Read Less Info
Want to know what your home might be worth? Contact us for a FREE valuation!

Our team is ready to help you sell your home for the highest possible price ASAP

Bought with John S Carpenter • BHHS Fox & Roach-Washington-Gloucester
GET MORE INFORMATION





