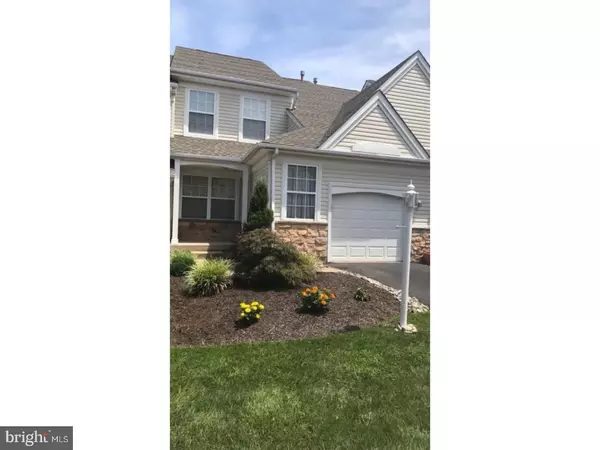For more information regarding the value of a property, please contact us for a free consultation.
Key Details
Sold Price $330,000
Property Type Townhouse
Sub Type Interior Row/Townhouse
Listing Status Sold
Purchase Type For Sale
Square Footage 2,021 sqft
Price per Sqft $163
Subdivision Windrush
MLS Listing ID 1002244814
Sold Date 09/27/18
Style Contemporary
Bedrooms 2
Full Baths 2
Half Baths 1
HOA Fees $125/mo
HOA Y/N Y
Abv Grd Liv Area 2,021
Originating Board TREND
Year Built 1998
Annual Tax Amount $5,012
Tax Year 2018
Lot Size 2,568 Sqft
Acres 0.06
Lot Dimensions 24X107
Property Description
Welcome to this gorgeous modern 2 bedroom, 2.5 baths townhome in WINDRUSH! Award winning Central Bucks School district! Enter right into living area were you will be welcomed by beautiful large plank bamboo floors. You will be delighted to see a beautiful kitchen w/42' cabinets, quartz countertops and pantry for extra storage. Also includes a peninsula w/storage, wine fridge with accent lighting above to provide an amazing eat-in experience. Stainless steel appliances throughout. Proceed into a large living room with marble gas burning fireplace offering a fire that glistens through fire glass. Paver patio located just off the fam. room for an escape to unwind and enjoy time outdoors. Enjoy recessed lighting and accent lighting throughout main floor, master bedroom and ensuite. Master features double door entrance, tray ceiling, customized walk-in-closet and beautiful ensuite. Enter-in the ensuite with a soaking tub, stall shower, frameless glass, standard shower head, rainfall shower head and hand wand for the ultimate shower experience. Enjoy extra room with double sinks on a floating vanity. The second floor also includes laundry area, full bath and generously sized second bedroom. Additional features include, huge full basement, garage with plenty of storage and insulated garage door, newer hot water heater, newer roof, high ceilings, smart thermostat, decor electrical outlets, switches and plates. Too many fine details to name, need to come see this meticulous townhome for yourself! Don't wait, properties in this area may not last, especially this one!
Location
State PA
County Bucks
Area Warwick Twp (10151)
Zoning R1
Rooms
Other Rooms Living Room, Dining Room, Primary Bedroom, Kitchen, Family Room, Bedroom 1, Attic
Basement Full, Unfinished
Interior
Interior Features Primary Bath(s), Kitchen - Island, Butlers Pantry, Skylight(s), Ceiling Fan(s), Breakfast Area
Hot Water Natural Gas
Heating Gas, Forced Air
Cooling Central A/C
Flooring Wood
Fireplaces Number 1
Fireplaces Type Marble
Equipment Built-In Range, Oven - Self Cleaning, Dishwasher, Disposal
Fireplace Y
Appliance Built-In Range, Oven - Self Cleaning, Dishwasher, Disposal
Heat Source Natural Gas
Laundry Upper Floor
Exterior
Exterior Feature Patio(s)
Garage Spaces 2.0
Amenities Available Tennis Courts
Water Access N
Roof Type Shingle
Accessibility None
Porch Patio(s)
Attached Garage 1
Total Parking Spaces 2
Garage Y
Building
Story 2
Foundation Concrete Perimeter
Sewer Public Sewer
Water Public
Architectural Style Contemporary
Level or Stories 2
Additional Building Above Grade
Structure Type Cathedral Ceilings
New Construction N
Schools
Elementary Schools Jamison
Middle Schools Tamanend
High Schools Central Bucks High School South
School District Central Bucks
Others
HOA Fee Include Common Area Maintenance,Snow Removal,Trash
Senior Community No
Tax ID 51-027-083
Ownership Fee Simple
Acceptable Financing Conventional
Listing Terms Conventional
Financing Conventional
Read Less Info
Want to know what your home might be worth? Contact us for a FREE valuation!

Our team is ready to help you sell your home for the highest possible price ASAP

Bought with Non Subscribing Member • Non Member Office
GET MORE INFORMATION





