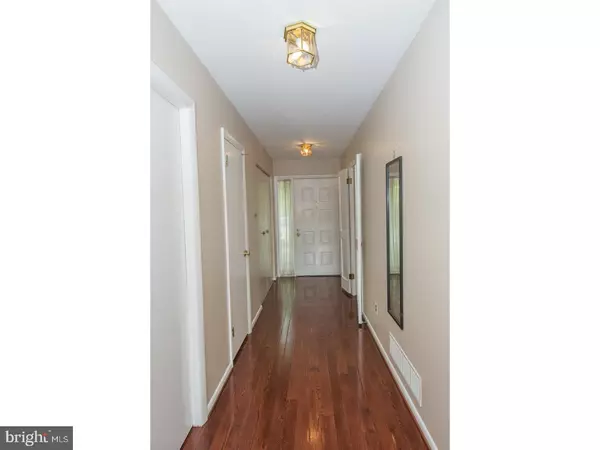For more information regarding the value of a property, please contact us for a free consultation.
Key Details
Sold Price $185,000
Property Type Townhouse
Sub Type Interior Row/Townhouse
Listing Status Sold
Purchase Type For Sale
Square Footage 1,418 sqft
Price per Sqft $130
Subdivision Putnam Vil
MLS Listing ID 1005952351
Sold Date 09/19/18
Style Colonial
Bedrooms 2
Full Baths 2
Half Baths 1
HOA Fees $290/mo
HOA Y/N N
Abv Grd Liv Area 1,418
Originating Board TREND
Year Built 1978
Annual Tax Amount $4,864
Tax Year 2018
Lot Size 741 Sqft
Acres 0.02
Property Description
Looking for a great home in the highly desirable Wallingford-Swarthmore School District? Here is your chance to own a beautifully updated 2 Bedroom 2.5 Bath townhouse in Putnam Village. Richly appointed with hardwood floors on the main level and second floor, the Living/Great Room is warmed by a large wood burning fireplace with impressive wood mantle. The Kitchen has been updated with a tile floor, light wood cabinets, and Corian counter tops. There are extra cabinets and counter space in the bright Breakfast Area which provides additional storage. The Bedrooms are both generously sized, and the Master Suite has a full bath and 2 closets (1 walk in). The Lower Level is bright with a Pergo floor built in cabinets and shelves. This space is ideal for a Family Room with sliders that open to the Patio and Rear Yard. Additionally the Lower level has a large Laundry Area. This home is in a great location just minutes to the town of Media, Philadelphia Airport, shopping and major routes. Don't miss this opportunity to move into the school district right away! Schedule an appointment today!
Location
State PA
County Delaware
Area Nether Providence Twp (10434)
Zoning R
Rooms
Other Rooms Living Room, Primary Bedroom, Kitchen, Family Room, Bedroom 1, Laundry, Attic
Basement Full, Fully Finished
Interior
Interior Features Primary Bath(s), Ceiling Fan(s), Stall Shower, Kitchen - Eat-In
Hot Water Electric
Heating Oil, Hot Water
Cooling Central A/C
Flooring Wood, Tile/Brick
Fireplaces Number 1
Equipment Built-In Range, Refrigerator
Fireplace Y
Appliance Built-In Range, Refrigerator
Heat Source Oil
Laundry Basement
Exterior
Utilities Available Cable TV
Amenities Available Swimming Pool, Tennis Courts, Club House
Waterfront N
Water Access N
Roof Type Flat
Accessibility None
Parking Type None
Garage N
Building
Lot Description Rear Yard
Story 2
Foundation Concrete Perimeter
Sewer Public Sewer
Water Public
Architectural Style Colonial
Level or Stories 2
Additional Building Above Grade
New Construction N
Schools
Middle Schools Strath Haven
High Schools Strath Haven
School District Wallingford-Swarthmore
Others
HOA Fee Include Pool(s),Common Area Maintenance,Ext Bldg Maint,Lawn Maintenance,Snow Removal,Trash,Water,All Ground Fee
Senior Community No
Tax ID 34-00-02224-64
Ownership Fee Simple
Acceptable Financing Conventional
Listing Terms Conventional
Financing Conventional
Read Less Info
Want to know what your home might be worth? Contact us for a FREE valuation!

Our team is ready to help you sell your home for the highest possible price ASAP

Bought with Shailesh K Patel • RE/MAX Professional Realty
GET MORE INFORMATION





