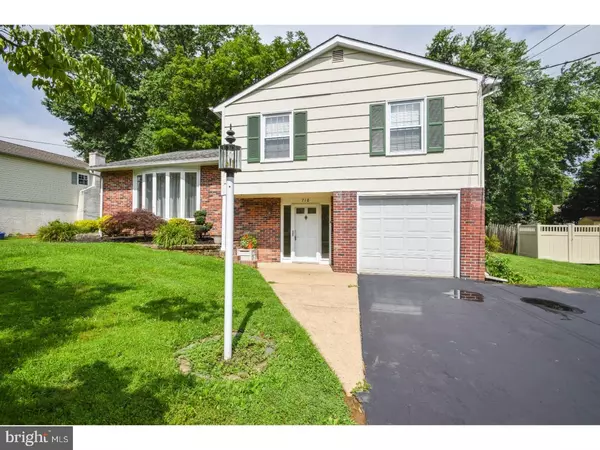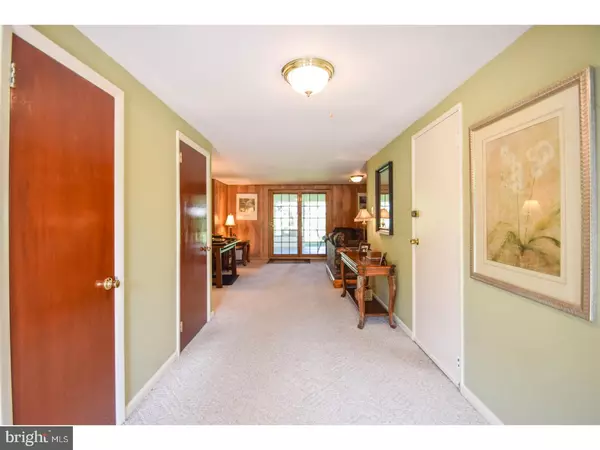For more information regarding the value of a property, please contact us for a free consultation.
Key Details
Sold Price $345,000
Property Type Single Family Home
Sub Type Detached
Listing Status Sold
Purchase Type For Sale
Square Footage 1,422 sqft
Price per Sqft $242
Subdivision Meadow Wood
MLS Listing ID 1002113694
Sold Date 09/14/18
Style Colonial,Split Level
Bedrooms 3
Full Baths 2
Half Baths 1
HOA Y/N N
Abv Grd Liv Area 1,422
Originating Board TREND
Year Built 1963
Annual Tax Amount $4,673
Tax Year 2018
Lot Size 10,395 Sqft
Acres 0.24
Lot Dimensions 77X135
Property Description
Move-in ready! Must-see! This property is located in Meadow Wood of Warminster Township offering 3 bedrooms and 2.5 bathrooms. As you enter this home which has been meticulously maintained you will notice the foyer leading to the large family room. The family room offers great size and the perfect lay-out. You will notice the gorgeous stone fireplace and bright light shining through. As you enter the main level notice the vaulted ceilings with recessed lighting. The open eat-in kitchen with hardwood cabinets offers more than enough storage space, gleaming countertops and newer appliances. The formal dining room opens up to the living room with hardwood floors and provides and open lay-out. As you enter the second level you will notice 3 sunny bedrooms and 2 full bathrooms. The master has a full bathroom ensuite, large closet and double windows. 2 other bedrooms are generously sized. The full bathroom in the hallway has been recently updated with beautiful work in the shower/tub area. The basement includes laundry area and is unfinished offering so much potential! Roof is only 10 years old, AC/Furnace overhauled last year, brand new hot water heater and all hardwood floors done 5 years ago. The exterior of the home offers outdoor living space with a nicely laid out patio which is covered. This house has been maintained for perfection. This home will not last! Schedule a private showing today!
Location
State PA
County Bucks
Area Warminster Twp (10149)
Zoning R2
Rooms
Other Rooms Living Room, Dining Room, Primary Bedroom, Bedroom 2, Kitchen, Family Room, Bedroom 1
Basement Full
Interior
Interior Features Primary Bath(s), Kitchen - Eat-In
Hot Water Natural Gas
Heating Gas
Cooling Central A/C
Flooring Wood, Fully Carpeted
Fireplaces Number 1
Fireplace Y
Heat Source Natural Gas
Laundry Basement
Exterior
Garage Spaces 1.0
Water Access N
Accessibility None
Attached Garage 1
Total Parking Spaces 1
Garage Y
Building
Story Other
Sewer Public Sewer
Water Public
Architectural Style Colonial, Split Level
Level or Stories Other
Additional Building Above Grade
Structure Type Cathedral Ceilings,9'+ Ceilings
New Construction N
Schools
School District Centennial
Others
Senior Community No
Tax ID 49-040-133
Ownership Fee Simple
Read Less Info
Want to know what your home might be worth? Contact us for a FREE valuation!

Our team is ready to help you sell your home for the highest possible price ASAP

Bought with Diane Scully-Teufel • RE/MAX Properties - Newtown
GET MORE INFORMATION





