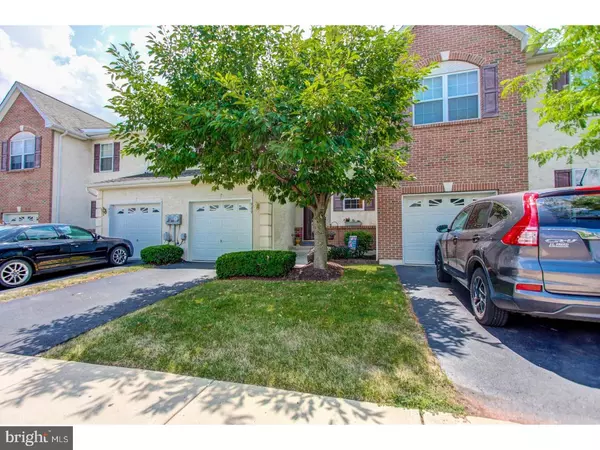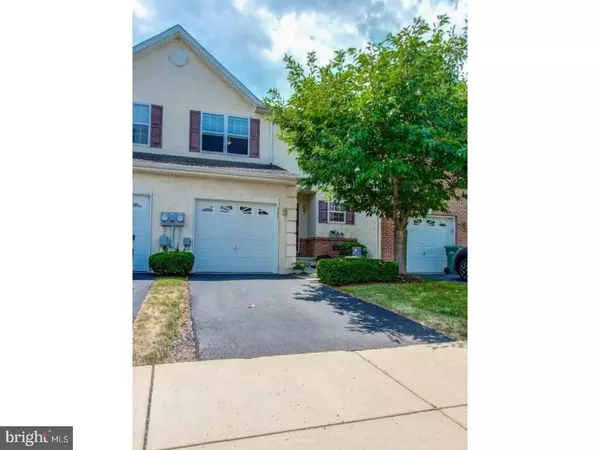For more information regarding the value of a property, please contact us for a free consultation.
Key Details
Sold Price $215,000
Property Type Townhouse
Sub Type Interior Row/Townhouse
Listing Status Sold
Purchase Type For Sale
Square Footage 1,757 sqft
Price per Sqft $122
Subdivision Preston Court
MLS Listing ID 1002039100
Sold Date 09/13/18
Style Traditional
Bedrooms 3
Full Baths 2
Half Baths 1
HOA Fees $100/mo
HOA Y/N Y
Abv Grd Liv Area 1,757
Originating Board TREND
Year Built 2006
Annual Tax Amount $3,576
Tax Year 2018
Lot Size 1,080 Sqft
Acres 0.02
Lot Dimensions 0X0
Property Description
Extremely well maintained Townhome shows the true Pride of ownership. Preston Court Community offers Tree Lined Streets, Belgian Block curbing and Walking Path. Enter to Gleaming hardwood floors that continue into the Powder rm., Kitchen and Dining area. Kitchen boost Newer Stainless Appliances, Abundance of Cabinets including the Added Pantry and Plenty of counter space. Large Open Concept Great Room and Dining Area that allows for flexible furniture placement. Main level is flooded with natural light from oversized windows and the Sliding doors that lead out to the Large recently improved Deck that looks out on treelined open space and walking path.2nd level boost a Generous Master Bd/rm with large on Suite Bath that includes Soaking Tub and double vanity and Full Shower. A true Oversized Walk -in closet not typical in many Townhomes. The 2 additional bedrooms are both nice size and offer generous closet space. Hall Bath and convenient 2nd floor laundry. The super clean FULL unfinished Basement w/ 9 ft. ceiling is ready for finishing and offers plenty of Storage. Home is freshly painted and is Move in ready. The one car garage is a real Plus for a Newer Townhome at this price. Home is in walking distance to local Park, Minutes from Turnpike , restaurants , Shopping , Schools and more. Low HOA fees and USDA 100% Financing Avaiable.
Location
State PA
County Montgomery
Area Red Hill Boro (10617)
Zoning AG
Rooms
Other Rooms Living Room, Dining Room, Primary Bedroom, Bedroom 2, Kitchen, Bedroom 1, Laundry, Attic
Basement Full, Unfinished
Interior
Interior Features Primary Bath(s), Kitchen - Island, Butlers Pantry, Kitchen - Eat-In
Hot Water Propane
Heating Propane, Forced Air
Cooling Central A/C
Flooring Wood, Fully Carpeted, Tile/Brick
Equipment Oven - Self Cleaning, Dishwasher, Disposal
Fireplace N
Appliance Oven - Self Cleaning, Dishwasher, Disposal
Heat Source Bottled Gas/Propane
Laundry Upper Floor
Exterior
Exterior Feature Deck(s)
Garage Spaces 2.0
Utilities Available Cable TV
Waterfront N
Water Access N
Roof Type Shingle
Accessibility None
Porch Deck(s)
Parking Type On Street, Attached Garage
Attached Garage 1
Total Parking Spaces 2
Garage Y
Building
Lot Description Rear Yard
Story 2
Foundation Concrete Perimeter
Sewer Public Sewer
Water Public
Architectural Style Traditional
Level or Stories 2
Additional Building Above Grade
Structure Type 9'+ Ceilings
New Construction N
Schools
Middle Schools Upper Perkiomen
High Schools Upper Perkiomen
School District Upper Perkiomen
Others
HOA Fee Include Common Area Maintenance,Lawn Maintenance,Snow Removal,Trash
Senior Community No
Tax ID 17-00-01501-192
Ownership Fee Simple
Acceptable Financing Conventional, FHA 203(b)
Listing Terms Conventional, FHA 203(b)
Financing Conventional,FHA 203(b)
Read Less Info
Want to know what your home might be worth? Contact us for a FREE valuation!

Our team is ready to help you sell your home for the highest possible price ASAP

Bought with Kurt L Davidheiser • Herb Real Estate, Inc.
GET MORE INFORMATION





