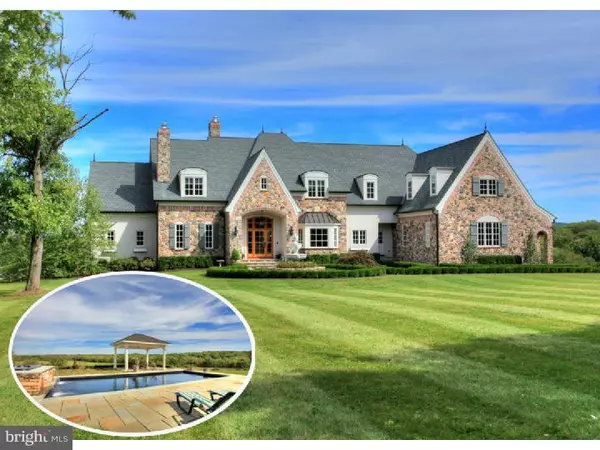For more information regarding the value of a property, please contact us for a free consultation.
Key Details
Sold Price $1,175,000
Property Type Single Family Home
Sub Type Detached
Listing Status Sold
Purchase Type For Sale
Square Footage 7,342 sqft
Price per Sqft $160
Subdivision Near Back Brook
MLS Listing ID 1003685804
Sold Date 02/29/16
Style Colonial
Bedrooms 4
Full Baths 4
Half Baths 2
HOA Y/N N
Abv Grd Liv Area 7,342
Originating Board TREND
Year Built 2006
Annual Tax Amount $33,878
Tax Year 2014
Lot Size 10.000 Acres
Acres 10.0
Lot Dimensions 10 ACRES
Property Description
Panoramic Views from Magnificent Stone & Hardcoat Stucco 7342 sq. ft of luxury country living 2007 built French Country Manor w/finished ground level walk-out & resort-style pool, spa, waterfall, covered patios & pergola nestled on 10 level-open, acres close proximity to Ridge and Back Brook Golf Club, Route 202 and Flemington. Six fireplaces,1st level & ground level ten foot ceiling height, architectural features include: arched doorways, barreled, tray and coffered ceilings, rich millwork & transom-topped casement, push-out windows. Two story foyer w/curved staircase, window-walled great room leading to covered blue-stone patio. Kitchen fitted w/glazed maple cabinets, topped w/gran counters, Wolf, Sub-Zero & Asko appliances. Finished walk-out ground level, sauna room, full bath w/steam shower, rec/bar, billiards & exercise room & home theater rm.
Location
State NJ
County Hunterdon
Area East Amwell Twp (21008)
Zoning VAL
Rooms
Other Rooms Living Room, Dining Room, Primary Bedroom, Bedroom 2, Bedroom 3, Kitchen, Family Room, Bedroom 1, Laundry, Other, Attic
Basement Full, Outside Entrance, Fully Finished
Interior
Interior Features Primary Bath(s), Intercom, Dining Area
Hot Water Propane
Heating Electric, Propane, Forced Air
Cooling Central A/C
Flooring Wood, Fully Carpeted, Marble
Equipment Oven - Self Cleaning, Dishwasher, Built-In Microwave
Fireplace N
Appliance Oven - Self Cleaning, Dishwasher, Built-In Microwave
Heat Source Electric, Bottled Gas/Propane
Laundry Main Floor
Exterior
Exterior Feature Patio(s), Porch(es)
Garage Spaces 6.0
Fence Other
Pool In Ground
Utilities Available Cable TV
Waterfront N
Water Access N
Roof Type Shingle
Accessibility None
Porch Patio(s), Porch(es)
Parking Type Attached Garage
Attached Garage 3
Total Parking Spaces 6
Garage Y
Building
Story 3+
Sewer On Site Septic
Water Well
Architectural Style Colonial
Level or Stories 3+
Additional Building Above Grade
Structure Type Cathedral Ceilings,9'+ Ceilings
New Construction N
Schools
High Schools Hunterdon Central
School District Hunterdon Central Regiona Schools
Others
Tax ID 08-00025-00002 08
Ownership Fee Simple
Security Features Security System
Special Listing Condition Short Sale
Read Less Info
Want to know what your home might be worth? Contact us for a FREE valuation!

Our team is ready to help you sell your home for the highest possible price ASAP

Bought with Glory Ann Drazinakis • Weichert Realtors-Oldwick
GET MORE INFORMATION





