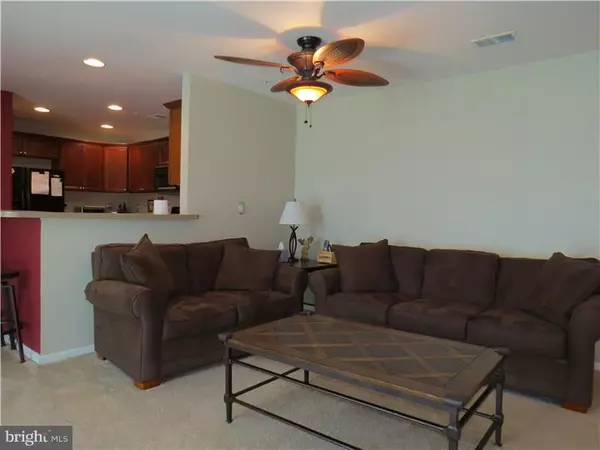For more information regarding the value of a property, please contact us for a free consultation.
Key Details
Sold Price $139,900
Property Type Townhouse
Sub Type Interior Row/Townhouse
Listing Status Sold
Purchase Type For Sale
Square Footage 1,316 sqft
Price per Sqft $106
Subdivision Grande At Kingswoods
MLS Listing ID 1003178680
Sold Date 09/17/15
Style Traditional
Bedrooms 3
Full Baths 2
HOA Fees $127/mo
HOA Y/N N
Abv Grd Liv Area 1,316
Originating Board TREND
Year Built 2006
Annual Tax Amount $4,040
Tax Year 2014
Lot Size 0.320 Acres
Acres 0.32
Lot Dimensions 9
Property Description
This FIRST FLOOR, 3 bed 2 full bath condo nestled in The Grande at Kingswood is just what you are looking for! Enter into the oversized family room and witness the open floor plan. Upgraded light features capture the eye as you continue in towards the large kitchen. 36" cabinets, hard wood floors, recessed lighting and matching appliances are all included. Plenty of counter space for cooking and a breakfast bar to enjoy a quick bite to eat. Dining room table sits under a beautiful chandelier adjacent to the kitchen. Continue down the hall past the nice sized 3rd bedroom and your laundry closet to find the master suite. Master has hardwood floors, ceiling fan, walk in closet and it's own private bath with double sinks. The 2nd bedroom, currently used as the man cave, is large in size with a walk in closet. 2nd full bath next door. Two storage sheds out back on the patio. Private location inside the community gives peace and tranquility. The Grande has playgrounds on site, as well as access to Riverwinds, West Deptford's private attraction. Great school systems and minutes to 295.
Location
State NJ
County Gloucester
Area West Deptford Twp (20820)
Zoning R
Rooms
Other Rooms Living Room, Dining Room, Primary Bedroom, Bedroom 2, Kitchen, Family Room, Bedroom 1
Interior
Interior Features Primary Bath(s), Kitchen - Island, Butlers Pantry, Breakfast Area
Hot Water Natural Gas
Heating Gas, Forced Air
Cooling Central A/C
Flooring Wood, Fully Carpeted
Equipment Built-In Range, Oven - Self Cleaning, Dishwasher, Disposal
Fireplace N
Appliance Built-In Range, Oven - Self Cleaning, Dishwasher, Disposal
Heat Source Natural Gas
Laundry Main Floor
Exterior
Exterior Feature Patio(s)
Utilities Available Cable TV
Waterfront N
Water Access N
Accessibility None
Porch Patio(s)
Parking Type Parking Lot
Garage N
Building
Story 1
Foundation Concrete Perimeter
Sewer Public Sewer
Water Public
Architectural Style Traditional
Level or Stories 1
Additional Building Above Grade
New Construction N
Schools
Middle Schools West Deptford
High Schools West Deptford
School District West Deptford Township Public Schools
Others
Pets Allowed Y
HOA Fee Include Common Area Maintenance,Ext Bldg Maint,Lawn Maintenance,Snow Removal,Trash
Tax ID 20-00351 23-00001-C0105
Ownership Condominium
Acceptable Financing Conventional, VA, FHA 203(b)
Listing Terms Conventional, VA, FHA 203(b)
Financing Conventional,VA,FHA 203(b)
Pets Description Case by Case Basis
Read Less Info
Want to know what your home might be worth? Contact us for a FREE valuation!

Our team is ready to help you sell your home for the highest possible price ASAP

Bought with Dale A Riggs • Hughes-Riggs Realty, Inc.
GET MORE INFORMATION





