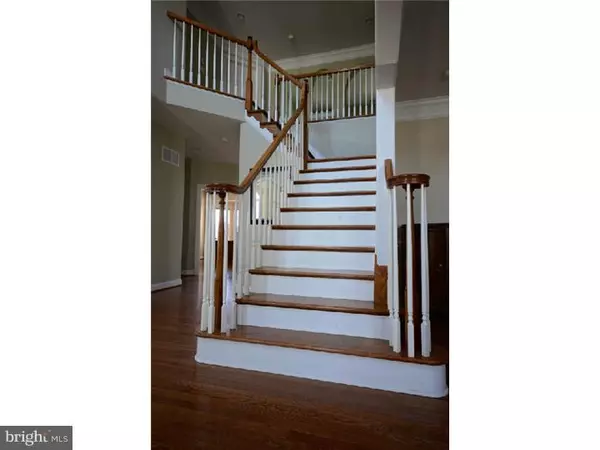For more information regarding the value of a property, please contact us for a free consultation.
Key Details
Sold Price $255,000
Property Type Single Family Home
Sub Type Detached
Listing Status Sold
Purchase Type For Sale
Subdivision Glen Eyre At The Arb
MLS Listing ID 1002888082
Sold Date 02/22/16
Style Colonial
Bedrooms 4
Full Baths 3
Half Baths 1
HOA Y/N N
Originating Board TREND
Year Built 2007
Annual Tax Amount $13,388
Tax Year 2015
Lot Size 0.297 Acres
Acres 0.3
Lot Dimensions 95X136
Property Description
A home like this does not come around often!!! As you enter you will "GAZE" at the GRAND cathedral ceiling entrance surrounded by hardwood flooring throughout the entire 1st floor.....The gourmet kitchen is super upgraded with 42" cabinets, granite countertops, center island, stainless steel appliance package, wet bar, and so much more....Off the kitchen is a beautiful sunroom with skylights, custom windows, ceramic tile floors and leads you to the sliders and the gorgeous outside deck and patio....The GREAT ROOM is just that "GREAT", extended family room with large cathedral ceilings and beautiful windows, "A Must See". Additional 1st floor features are the spacious dining room, office and laundry room. As you go to the 2nd floor you can choose either side of the home with the dual staircase. As you enter the 2nd floor you will see the library or loft which you can look down at the extended great room and it's gorgeous windows... "AWESOME VIEWS". Jack and Jill bathroom for the two spacious bedrooms, and the Princess Suite has it's own full bathroom with walk-in closet. The Master is simply incredible: Large ceilings, sitting area, master bathroom with Jacuzzi tub, "his and her" sinks, and the fireplace is in the master bathroom and master sitting area. This home has super upgrades throughout with full basement, three car garage, great community, great location...The list goes on and on!!!!Come see this great home...
Location
State NJ
County Gloucester
Area Monroe Twp (20811)
Zoning RES
Rooms
Other Rooms Living Room, Dining Room, Primary Bedroom, Bedroom 2, Bedroom 3, Kitchen, Family Room, Bedroom 1, Laundry, Other, Attic
Basement Full
Interior
Interior Features Primary Bath(s), Kitchen - Island, Butlers Pantry, Skylight(s), Ceiling Fan(s), WhirlPool/HotTub, Wet/Dry Bar, Stall Shower, Kitchen - Eat-In
Hot Water Natural Gas
Heating Gas
Cooling Central A/C
Flooring Wood, Fully Carpeted, Vinyl, Tile/Brick
Fireplaces Number 2
Fireplaces Type Marble, Gas/Propane
Equipment Oven - Double, Disposal
Fireplace Y
Appliance Oven - Double, Disposal
Heat Source Natural Gas
Laundry Main Floor
Exterior
Exterior Feature Deck(s), Patio(s)
Garage Spaces 3.0
Utilities Available Cable TV
Waterfront N
Water Access N
Roof Type Shingle
Accessibility None
Porch Deck(s), Patio(s)
Parking Type Driveway, Attached Garage
Attached Garage 3
Total Parking Spaces 3
Garage Y
Building
Lot Description Front Yard, Rear Yard, SideYard(s)
Story 2
Sewer Public Sewer
Water Public
Architectural Style Colonial
Level or Stories 2
Structure Type Cathedral Ceilings,9'+ Ceilings,High
New Construction N
Others
Tax ID 11-001100402-00016
Ownership Fee Simple
Special Listing Condition Short Sale
Read Less Info
Want to know what your home might be worth? Contact us for a FREE valuation!

Our team is ready to help you sell your home for the highest possible price ASAP

Bought with John D Clidy • Keller Williams Realty - Washington Township
GET MORE INFORMATION





