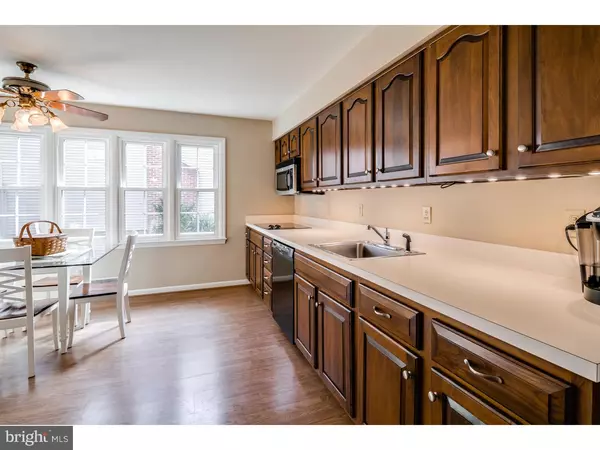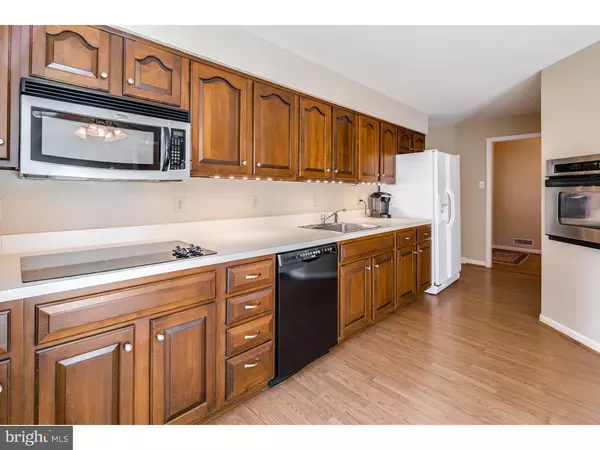For more information regarding the value of a property, please contact us for a free consultation.
Key Details
Sold Price $290,000
Property Type Single Family Home
Sub Type Detached
Listing Status Sold
Purchase Type For Sale
Square Footage 2,164 sqft
Price per Sqft $134
Subdivision Barclay
MLS Listing ID 1002761640
Sold Date 01/28/16
Style Colonial,Ranch/Rambler
Bedrooms 4
Full Baths 3
HOA Y/N N
Abv Grd Liv Area 2,164
Originating Board TREND
Year Built 1959
Annual Tax Amount $9,573
Tax Year 2015
Lot Size 0.313 Acres
Acres 0.31
Lot Dimensions 77X177
Property Description
Finally - a move in ready Deerfield rancher in Barclay Farm - and best yet - it has been expanded! This beloved model is already popular for its spacious and convenient layout, and this home now includes features that everyone wishes for: a big family room addition, a 4th bedroom, office and a 3rd full bath! Ranchers like these in Barclay don't last long on the market! Gorgeous hardwood floors greet you in the open foyer area, and flow beautifully through most rooms. A large eat in kitchen comes with lots of counter & cabinet space, some newer appliances, maple cabinetry, and is sunny & bright due to the large side window. A gracious dining room conveniently adjoins the kitchen creating a wonderful area for enjoying dinner with family or friends. The living room is spacious and features a brick fireplace and recessed lighting. French doors open to the huge family room addition featuring a vaulted ceiling, a decorative built-in shelf area, recessed lighting, large windows and a slider to the back deck. The 4th bedroom, den and full bath are located off the addition, which could make a wonderful in-law or teen suite. The 3 other bedrooms, including the master suite are off on the other side of the home. All 3 full baths have been beautifully updated. The 2 car garage and attic area provide plentiful amounts of storage. This home is located on a quiet Barclay street, with a lovely yard, within an award winning school district, close to great shopping, dining, and major roadways including Route 70 & 295!
Location
State NJ
County Camden
Area Cherry Hill Twp (20409)
Zoning RES
Direction Southwest
Rooms
Other Rooms Living Room, Dining Room, Primary Bedroom, Bedroom 2, Bedroom 3, Kitchen, Family Room, Bedroom 1, Other, Attic
Interior
Interior Features Primary Bath(s), Ceiling Fan(s), Stall Shower, Kitchen - Eat-In
Hot Water Natural Gas
Heating Gas, Forced Air
Cooling Central A/C
Flooring Wood, Fully Carpeted, Vinyl, Tile/Brick
Fireplaces Number 1
Fireplaces Type Brick
Equipment Cooktop, Oven - Wall, Dishwasher
Fireplace Y
Window Features Bay/Bow
Appliance Cooktop, Oven - Wall, Dishwasher
Heat Source Natural Gas
Laundry Main Floor
Exterior
Exterior Feature Deck(s)
Garage Inside Access, Garage Door Opener
Garage Spaces 5.0
Utilities Available Cable TV
Waterfront N
Water Access N
Roof Type Pitched,Shingle
Accessibility None
Porch Deck(s)
Parking Type Driveway, Attached Garage, Other
Attached Garage 2
Total Parking Spaces 5
Garage Y
Building
Lot Description Level, Open, Front Yard, Rear Yard, SideYard(s)
Story 1
Foundation Brick/Mortar
Sewer Public Sewer
Water Public
Architectural Style Colonial, Ranch/Rambler
Level or Stories 1
Additional Building Above Grade
Structure Type Cathedral Ceilings
New Construction N
Schools
Elementary Schools A. Russell Knight
Middle Schools Carusi
High Schools Cherry Hill High - West
School District Cherry Hill Township Public Schools
Others
Tax ID 09-00404 08-00011
Ownership Fee Simple
Read Less Info
Want to know what your home might be worth? Contact us for a FREE valuation!

Our team is ready to help you sell your home for the highest possible price ASAP

Bought with Haci R Kose • RE/MAX Of Cherry Hill
GET MORE INFORMATION





