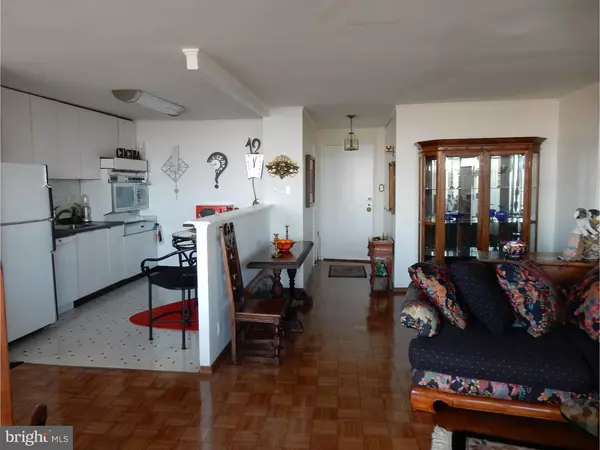For more information regarding the value of a property, please contact us for a free consultation.
Key Details
Sold Price $125,000
Property Type Single Family Home
Sub Type Unit/Flat/Apartment
Listing Status Sold
Purchase Type For Sale
Square Footage 1,230 sqft
Price per Sqft $101
Subdivision Abbey Lane
MLS Listing ID 1002750240
Sold Date 05/31/16
Style Other
Bedrooms 2
Full Baths 1
Half Baths 1
HOA Fees $627/mo
HOA Y/N N
Abv Grd Liv Area 1,230
Originating Board TREND
Year Built 1960
Annual Tax Amount $1,020
Tax Year 2016
Property Description
Step into this lovely freshly painted apt that has beautiful parquet floors in the common areas and wall-to-wall carpeting in both bedrooms. The eat-in kitchen is part of an open floor plan that overlooks the living and dining rooms. Full size washer/dryer in its own laundry room with plenty of storage space. MBR has its own separate dressing room, tons of closet space and a fully remodeled bathroom. 2nd BR has a half bath with a full closet in each room. Balcony runs from dining room through the MBR with the ability to go in & out of ceiling to floor glass doors from each room. Close to all major commuting routes, transportation, shops, restaurants, PCOM, and 10 minutes from Center City Phila. 24 hr front desk person with a door man 10am to 8pm daily. Indoor & outdoor pools, health club with steam rooms, saunas, whirlpools and a tennis court. Private secure free outdoor parking lot and an indoor garage and storage lockers available for a fee. It would be impossible to get all of these amenities at this price anywhere else in the city! A Must see!
Location
State PA
County Philadelphia
Area 19131 (19131)
Zoning RM1
Rooms
Other Rooms Living Room, Dining Room, Primary Bedroom, Kitchen, Family Room, Bedroom 1
Interior
Hot Water Natural Gas
Heating Electric
Cooling Central A/C
Fireplace N
Heat Source Electric
Laundry Main Floor
Exterior
Amenities Available Swimming Pool
Waterfront N
Water Access N
Accessibility None
Parking Type Parking Lot
Garage N
Building
Sewer Public Sewer
Water Public
Architectural Style Other
Additional Building Above Grade
New Construction N
Schools
School District The School District Of Philadelphia
Others
HOA Fee Include Pool(s)
Senior Community No
Tax ID 888520191
Ownership Condominium
Read Less Info
Want to know what your home might be worth? Contact us for a FREE valuation!

Our team is ready to help you sell your home for the highest possible price ASAP

Bought with Keith M Chennault • Realty Mark Absolute
GET MORE INFORMATION





