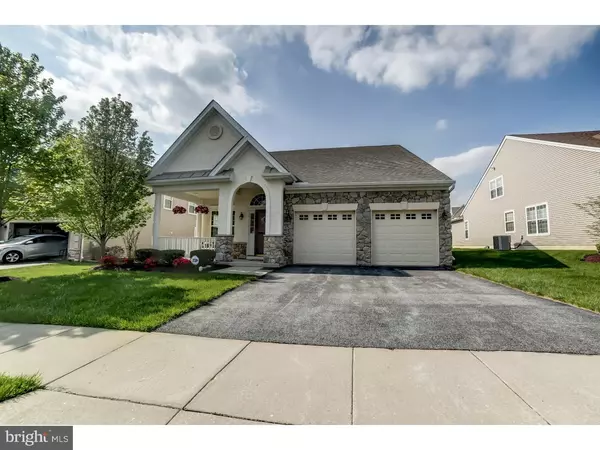For more information regarding the value of a property, please contact us for a free consultation.
Key Details
Sold Price $312,000
Property Type Single Family Home
Sub Type Detached
Listing Status Sold
Purchase Type For Sale
Square Footage 2,605 sqft
Price per Sqft $119
Subdivision Ovations At Elk View
MLS Listing ID 1002751160
Sold Date 04/27/16
Style Traditional
Bedrooms 3
Full Baths 3
HOA Fees $210/mo
HOA Y/N Y
Abv Grd Liv Area 2,605
Originating Board TREND
Year Built 2004
Annual Tax Amount $4,597
Tax Year 2016
Lot Size 6,600 Sqft
Acres 0.15
Lot Dimensions 0 X 0
Property Description
NEW PRICE: $329900. Now the most affordable single family home is even more affordable! Home for sale in Ovations at Elk View, a gold award winning community! Property also features lowest property taxes of current homes on the market by at least $1500! Welcome to this much sought-after neighborhood. This is a beautiful home loaded with extras. The Aria model offers a usable covered front porch for relaxing in comfortable chairs. Enter the large foyer, you will quickly see an oversized dining room with crown molding, chair-rail, step-ceiling and pillars. The foyer hallway, with oak railings, leads either to the upper level or to the kitchen and great room. In the kitchen you'll notice the granite countertops, custom light fixtures, recessed lights, tumbled stone backsplash and double sink. Enjoy a drink at the raised counter on barstools or have a meal at the extended eat-in kitchen with custom chandelier. This open concept home flows into the extended great room with lots of room for socializing and enjoying the fireplace. Notice the custom built-in shelves on each side of the fireplace? there's even a built-in desk. The first floor also has the master bedroom, master bathroom, a second bedroom and full-size bathroom, convenient laundry room with closets and custom shelves and an entrance to the two car garage. Slider doors take you to the paver patio with a view of mature trees and a large grassy open space. Moving to the upper level, you have a large loft, full bathroom and bedroom. This upper area offers extra space to be used in so many ways and the full bathroom is a very convenient feature (no need to run downstairs). In the winter, the southern exposure means that any ice/snow on the walkway or driveway melts quickly. In addition, Ovations has a wonderful clubhouse, bocce and tennis courts, putting green, pool and craft rooms. Please make an appointment with your realtor, stop by, and you will agree that this home has lots to offer.
Location
State PA
County Chester
Area Penn Twp (10358)
Zoning R2
Direction South
Rooms
Other Rooms Living Room, Dining Room, Primary Bedroom, Bedroom 2, Kitchen, Family Room, Bedroom 1, Other, Attic
Interior
Interior Features Primary Bath(s), Kitchen - Island, Butlers Pantry, Ceiling Fan(s), WhirlPool/HotTub, Stall Shower, Breakfast Area
Hot Water Natural Gas
Heating Gas, Forced Air
Cooling Central A/C
Flooring Wood, Fully Carpeted, Vinyl, Tile/Brick
Fireplaces Number 1
Fireplaces Type Stone, Gas/Propane
Equipment Cooktop, Built-In Range, Oven - Self Cleaning, Dishwasher
Fireplace Y
Window Features Energy Efficient
Appliance Cooktop, Built-In Range, Oven - Self Cleaning, Dishwasher
Heat Source Natural Gas
Laundry Main Floor
Exterior
Exterior Feature Patio(s)
Garage Spaces 4.0
Utilities Available Cable TV
Amenities Available Swimming Pool, Tennis Courts, Club House
Waterfront N
Water Access N
Roof Type Pitched
Accessibility None
Porch Patio(s)
Parking Type Attached Garage
Attached Garage 2
Total Parking Spaces 4
Garage Y
Building
Lot Description Level
Story 2
Foundation Concrete Perimeter
Sewer Public Sewer
Water Public
Architectural Style Traditional
Level or Stories 2
Additional Building Above Grade
Structure Type Cathedral Ceilings,9'+ Ceilings
New Construction N
Schools
High Schools Avon Grove
School District Avon Grove
Others
HOA Fee Include Pool(s),Common Area Maintenance,Lawn Maintenance,Snow Removal,Trash,All Ground Fee,Management
Senior Community Yes
Tax ID 58-03 -0160
Ownership Fee Simple
Security Features Security System
Acceptable Financing Conventional
Listing Terms Conventional
Financing Conventional
Pets Description Case by Case Basis
Read Less Info
Want to know what your home might be worth? Contact us for a FREE valuation!

Our team is ready to help you sell your home for the highest possible price ASAP

Bought with James W Venema • Patterson-Schwartz-Hockessin
GET MORE INFORMATION





