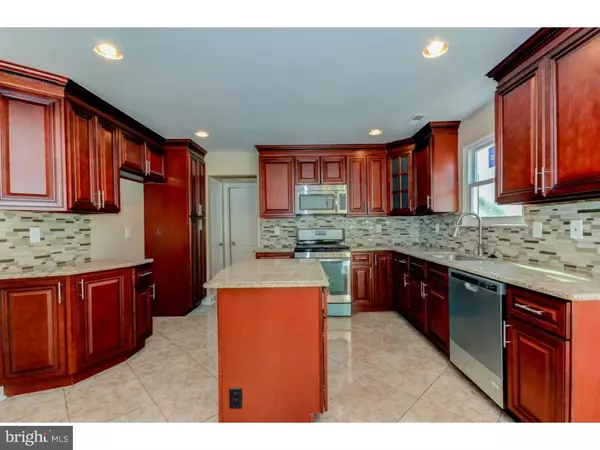For more information regarding the value of a property, please contact us for a free consultation.
Key Details
Sold Price $279,900
Property Type Single Family Home
Sub Type Detached
Listing Status Sold
Purchase Type For Sale
Square Footage 2,728 sqft
Price per Sqft $102
Subdivision Country Oaks
MLS Listing ID 1002737726
Sold Date 04/26/16
Style Colonial
Bedrooms 4
Full Baths 2
Half Baths 1
HOA Y/N N
Abv Grd Liv Area 2,728
Originating Board TREND
Year Built 1992
Annual Tax Amount $9,623
Tax Year 2015
Lot Size 9,750 Sqft
Acres 0.22
Lot Dimensions 78X125
Property Description
Wow! This Paparone built Lexington model is loaded with features and sure to please. Everything is new and upgraded to the 9s. New 40 year 3 dimensional roof, new windows, new HVAC system. Features of this gorgeous center hall colonial include: A grand 2 story entry foyer with custom chandelier and palladium window, formal living and dining rooms, a brand new gourmet kitchen with custom cherry cabinets, granite counters, stainless appliances, custom backs plash and center island, A large family room that is great for entertaining with slider to large back yard, custom stone fireplace complete the first floor. Upstairs are 4 large bedrooms including a master suite with vaulted ceiling, giant walk in closet and master bath with soaking tub, his & her vanities and stall shower. Throughout the home you will be impressed with designer colors, fresh paint, new carpet, hardwood and tile flooring, custom wainscot, crown molding and so much more. All of this is located on a premium lot located in desirable Country Oaks development in Gloucester Twp. This opportunity to own a beautiful home in better than new condition wont last long! Make your appointment today.
Location
State NJ
County Camden
Area Gloucester Twp (20415)
Zoning SFR
Rooms
Other Rooms Living Room, Dining Room, Primary Bedroom, Bedroom 2, Bedroom 3, Kitchen, Family Room, Bedroom 1, Laundry, Attic
Basement Full
Interior
Interior Features Primary Bath(s), Kitchen - Island, Butlers Pantry, Ceiling Fan(s), Stall Shower, Kitchen - Eat-In
Hot Water Natural Gas
Heating Gas, Forced Air
Cooling Central A/C
Flooring Wood, Fully Carpeted, Tile/Brick
Fireplaces Number 1
Fireplaces Type Stone
Equipment Oven - Self Cleaning, Energy Efficient Appliances, Built-In Microwave
Fireplace Y
Window Features Energy Efficient
Appliance Oven - Self Cleaning, Energy Efficient Appliances, Built-In Microwave
Heat Source Natural Gas
Laundry Main Floor
Exterior
Garage Spaces 2.0
Utilities Available Cable TV
Waterfront N
Water Access N
Roof Type Pitched,Shingle
Accessibility None
Parking Type Driveway, Attached Garage
Attached Garage 2
Total Parking Spaces 2
Garage Y
Building
Story 2
Sewer Public Sewer
Water Public
Architectural Style Colonial
Level or Stories 2
Additional Building Above Grade
Structure Type Cathedral Ceilings,High
New Construction N
Schools
School District Black Horse Pike Regional Schools
Others
Tax ID 15-17608-00002
Ownership Fee Simple
Read Less Info
Want to know what your home might be worth? Contact us for a FREE valuation!

Our team is ready to help you sell your home for the highest possible price ASAP

Bought with Ramona Torres • Weichert Realtors-Marlton
GET MORE INFORMATION





