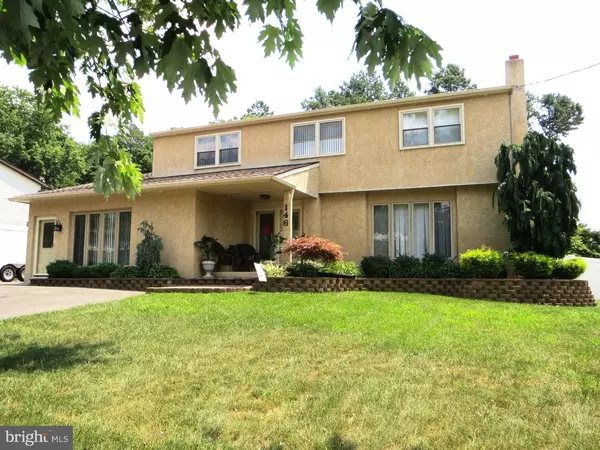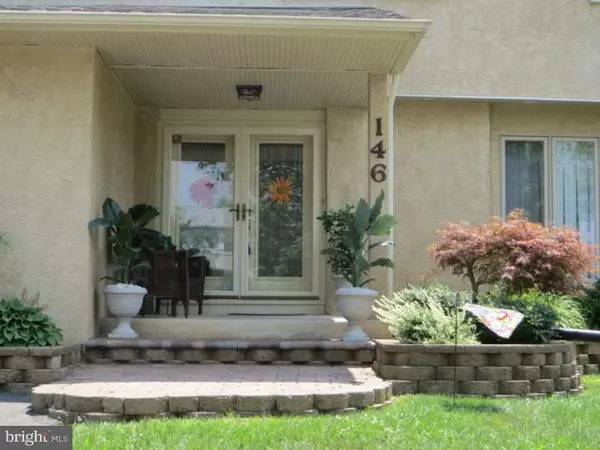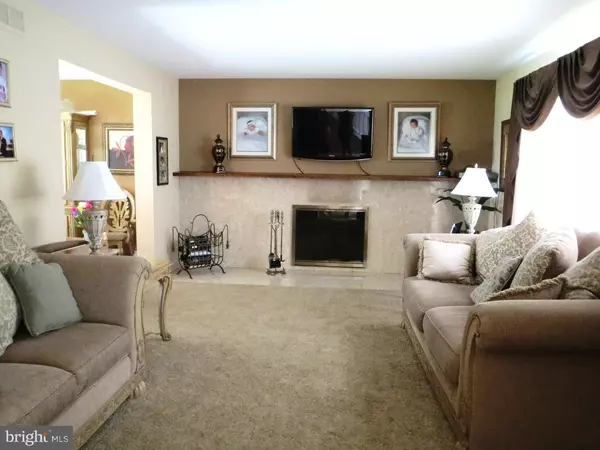For more information regarding the value of a property, please contact us for a free consultation.
Key Details
Sold Price $239,500
Property Type Single Family Home
Sub Type Detached
Listing Status Sold
Purchase Type For Sale
Square Footage 2,855 sqft
Price per Sqft $83
Subdivision Wedgewood
MLS Listing ID 1002733868
Sold Date 02/29/16
Style Contemporary
Bedrooms 4
Full Baths 3
Half Baths 1
HOA Y/N N
Abv Grd Liv Area 2,855
Originating Board TREND
Year Built 1973
Annual Tax Amount $8,748
Tax Year 2015
Lot Dimensions 101X130
Property Description
Come and see this gem at a great new price located close to shopping, schools and major highways in Washington Twp. Three (3) Professional offices & reception room OR an In-law/au pair suite w/bedroom, den, large living room, full bathroom and SEPARATE entrance with own gas heater and central air unit. Access main house through the laundry room or front entrance. This beautiful Whitemarsh model is graced with TILED foyer and walkway, the First floor invites you into the living room w/newer Pella window, and marble surround fireplace; dining room w/sliding door to patio and yard, kitchen, laundry and up-dated TILED powder room. HARDWOOD floors under carpets on 1st fl. & new Hardwood Floors on the 2nd fl. Master bedroom has up-dated Master Bath and ALL Bedrooms offer walk-in closets & remote control Ceiling fans. The FINISHED basement is great, currently a playroom and plenty of storage. Newer big ticket items include heater in office/in-law suite, air conditioner, hot water heater, roof, siding and stucco! Alarm system, Fenced yard with front & back sprinkler systems, professional landscaping and lighting, a playhouse and Shed compliment the home. So much to enjoy in this home, schedule your showing today. Well-maintained home, Lots of room and is Move in ready. Motivated Owner says make your Offer.
Location
State NJ
County Gloucester
Area Washington Twp (20818)
Zoning PR1
Rooms
Other Rooms Living Room, Dining Room, Primary Bedroom, Bedroom 2, Bedroom 3, Kitchen, Family Room, Bedroom 1, In-Law/auPair/Suite, Other, Attic
Basement Full, Fully Finished
Interior
Interior Features Primary Bath(s), Butlers Pantry, Ceiling Fan(s), Sprinkler System, Stall Shower, Kitchen - Eat-In
Hot Water Natural Gas
Heating Gas, Forced Air
Cooling Central A/C
Flooring Wood, Fully Carpeted, Tile/Brick
Fireplaces Number 1
Fireplaces Type Marble
Equipment Oven - Self Cleaning, Dishwasher, Disposal, Built-In Microwave
Fireplace Y
Window Features Energy Efficient
Appliance Oven - Self Cleaning, Dishwasher, Disposal, Built-In Microwave
Heat Source Natural Gas
Laundry Main Floor
Exterior
Exterior Feature Patio(s), Porch(es)
Garage Spaces 3.0
Fence Other
Utilities Available Cable TV
Water Access N
Roof Type Pitched,Shingle
Accessibility None
Porch Patio(s), Porch(es)
Total Parking Spaces 3
Garage N
Building
Lot Description Corner, Irregular, Level, Front Yard, Rear Yard
Story 2
Foundation Brick/Mortar
Sewer Public Sewer
Water Public
Architectural Style Contemporary
Level or Stories 2
Additional Building Above Grade
Structure Type 9'+ Ceilings,High
New Construction N
Others
Senior Community No
Tax ID 18-00194 08-00061
Ownership Fee Simple
Security Features Security System
Acceptable Financing Conventional, VA, FHA 203(b)
Listing Terms Conventional, VA, FHA 203(b)
Financing Conventional,VA,FHA 203(b)
Read Less Info
Want to know what your home might be worth? Contact us for a FREE valuation!

Our team is ready to help you sell your home for the highest possible price ASAP

Bought with Jennifer Williams • Keller Williams Realty - Washington Township
GET MORE INFORMATION




