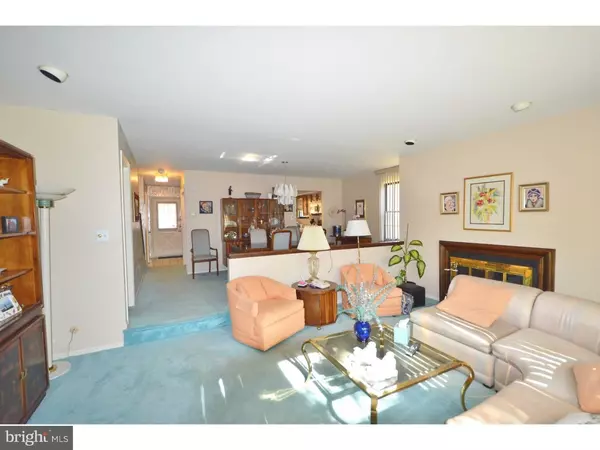For more information regarding the value of a property, please contact us for a free consultation.
Key Details
Sold Price $154,750
Property Type Townhouse
Sub Type Interior Row/Townhouse
Listing Status Sold
Purchase Type For Sale
Square Footage 1,584 sqft
Price per Sqft $97
Subdivision Kings Croft
MLS Listing ID 1002728002
Sold Date 09/13/16
Style Traditional
Bedrooms 3
Full Baths 2
Half Baths 1
HOA Fees $299/mo
HOA Y/N N
Abv Grd Liv Area 1,584
Originating Board TREND
Year Built 1980
Annual Tax Amount $6,359
Tax Year 2015
Lot Size 43.230 Acres
Acres 43.23
Property Description
Charming end-unit townhome in the award-winning Cherry Hill school district! Enjoy condo living with 2 parking spaces, community pool, tennis courts, club house, lawn maintenance, and more. The roof is brand new! This well-maintained home features plush wall-to-wall carpeting, recessed lighting, and plentiful front, rear, and side windows for abundant natural light throughout. Enter the foyer and encounter the convenient main floor powder room and coat closet before checking out the kitchen with tile flooring and new stainless steel appliances. Just beyond lie the elegant dining room with chandelier lighting and the comfy freshly painted living room showcasing a fireplace and sunny sliding glass doors to the lush back yard. The yard also includes access to a bonus storage room! Upstairs, discover a fabulous master suite, complete with large walk-in closet and en suite bath. Rounding out the 2nd floor are two additional bedrooms (one with its own walk-in closet), a hallway bath, plus a rare upper-floor laundry room! Still looking for a home office or media/game room? Look no further than the finished basement with tons of storage, a large freezer, built-in bar and an included pool table. In addition to all of this, you'll also enjoy a security alarm system, a built-in safe, all-electric utilities, and a new roof. This home is situated in a lovely community surrounded by top-rated schools, and it offers close proximity to Routes 70, 73, 38, and the NJ Turnpike for an easy commute to Philadelphia or elsewhere. Schedule your showing today!
Location
State NJ
County Camden
Area Cherry Hill Twp (20409)
Zoning RES
Rooms
Other Rooms Living Room, Dining Room, Primary Bedroom, Bedroom 2, Kitchen, Bedroom 1, Attic
Basement Full, Fully Finished
Interior
Interior Features Primary Bath(s), Butlers Pantry, Attic/House Fan, Wet/Dry Bar, Kitchen - Eat-In
Hot Water Electric
Heating Electric
Cooling Central A/C
Flooring Fully Carpeted, Tile/Brick
Fireplaces Number 1
Equipment Dishwasher, Disposal
Fireplace Y
Appliance Dishwasher, Disposal
Heat Source Electric
Laundry Upper Floor
Exterior
Amenities Available Swimming Pool, Tennis Courts, Club House
Waterfront N
Water Access N
Accessibility None
Parking Type None
Garage N
Building
Story 2
Sewer Public Sewer
Water Public
Architectural Style Traditional
Level or Stories 2
Additional Building Above Grade
New Construction N
Schools
Elementary Schools Thomas Paine
Middle Schools Carusi
High Schools Cherry Hill High - West
School District Cherry Hill Township Public Schools
Others
HOA Fee Include Pool(s),Common Area Maintenance,Ext Bldg Maint,Lawn Maintenance,Snow Removal,Trash
Tax ID 09-00337 06-00001-C0633
Ownership Condominium
Security Features Security System
Read Less Info
Want to know what your home might be worth? Contact us for a FREE valuation!

Our team is ready to help you sell your home for the highest possible price ASAP

Bought with Jonathan M Cohen • Keller Williams Realty - Cherry Hill
GET MORE INFORMATION





