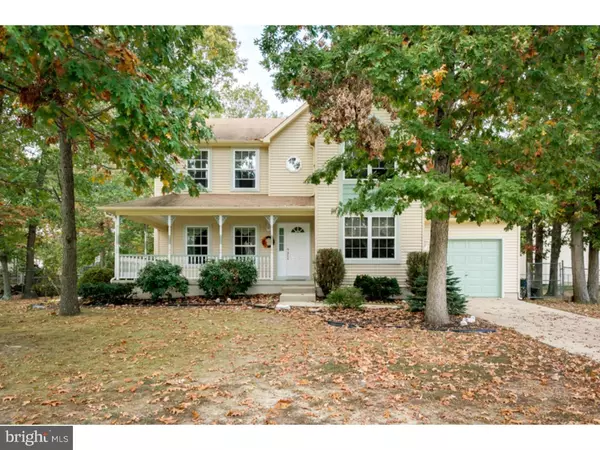For more information regarding the value of a property, please contact us for a free consultation.
Key Details
Sold Price $179,000
Property Type Single Family Home
Sub Type Detached
Listing Status Sold
Purchase Type For Sale
Square Footage 1,806 sqft
Price per Sqft $99
Subdivision Arden Forest
MLS Listing ID 1002724310
Sold Date 12/16/15
Style Traditional
Bedrooms 3
Full Baths 2
Half Baths 1
HOA Y/N N
Abv Grd Liv Area 1,806
Originating Board TREND
Year Built 1994
Annual Tax Amount $6,516
Tax Year 2015
Lot Size 0.550 Acres
Acres 0.55
Lot Dimensions 0 X 0
Property Description
What an opportunity to live in this great community! This beautiful home is situated on a acre lot with a fully fence back yard. Boasting 3 bedrooms with 2 baths a pristine basement, just ready to be finished and a spotless 1 car garage. Offering over 1800 sq ft of living space laminate and tile flooring on the main level with brand new carpeting in the upper level. Completely freshly painted offering "Move-In" condition! Entering into this home you'll find and intimate living room featuring laminate flooring and neutral decor overlooking the adorable wrap around porch. Just off the living room is the formal dining room once again laminate flooring for easy care but rich formal atmosphere. The oversized kitchen with ceramic tile flooring high lighting brand new stainless steel appliances, a large pantry closet and a breakfast room sunlit by the bay window. Open to the family room spotlighting a fantastic wood burning fireplace, French door leading to the patio and backyard. What a fabulous space to entertain, especially for the up and coming holidays! Enjoy a roaring fire and visiting with guests all while you're preparing the turkey dinner. Leading up the open stairway dressed with new neural wall to wall carpeting you will find 3 generously sized bedrooms and convenient located upstairs laundry room. The master bedroom boasts a large master bath with an oversized soaking tub and substantial linen closet. The backyard is huge and includes a large shed for further storage?.it's screaming for a swimming pool (just a thought)! Don't miss the opportunity to be the proud new owners of this "Move-In" condition home! Freshly painted, new carpeting, new stainless kitchen appliances, carefree laminate flooring and a Full basement!
Location
State NJ
County Camden
Area Winslow Twp (20436)
Zoning RL
Rooms
Other Rooms Living Room, Dining Room, Primary Bedroom, Bedroom 2, Kitchen, Family Room, Bedroom 1, Laundry, Attic
Basement Full, Unfinished
Interior
Interior Features Primary Bath(s), Butlers Pantry, Stall Shower, Dining Area
Hot Water Natural Gas
Heating Gas, Forced Air
Cooling Central A/C
Flooring Fully Carpeted, Tile/Brick
Fireplaces Number 1
Fireplaces Type Brick
Equipment Oven - Self Cleaning, Dishwasher, Energy Efficient Appliances
Fireplace Y
Window Features Bay/Bow
Appliance Oven - Self Cleaning, Dishwasher, Energy Efficient Appliances
Heat Source Natural Gas
Laundry Upper Floor
Exterior
Exterior Feature Patio(s), Porch(es)
Garage Inside Access
Garage Spaces 3.0
Fence Other
Utilities Available Cable TV
Waterfront N
Water Access N
Roof Type Pitched,Shingle
Accessibility None
Porch Patio(s), Porch(es)
Parking Type Driveway, Attached Garage, Other
Attached Garage 1
Total Parking Spaces 3
Garage Y
Building
Lot Description Corner, Level, Sloping, Trees/Wooded, Front Yard, Rear Yard, SideYard(s)
Story 2
Foundation Concrete Perimeter
Sewer Public Sewer
Water Public
Architectural Style Traditional
Level or Stories 2
Additional Building Above Grade
New Construction N
Schools
Middle Schools Winslow Township
High Schools Winslow Township
School District Winslow Township Public Schools
Others
Tax ID 36-00403 03-00062
Ownership Fee Simple
Acceptable Financing Conventional, VA, FHA 203(b)
Listing Terms Conventional, VA, FHA 203(b)
Financing Conventional,VA,FHA 203(b)
Read Less Info
Want to know what your home might be worth? Contact us for a FREE valuation!

Our team is ready to help you sell your home for the highest possible price ASAP

Bought with Non Subscribing Member • Non Member Office
GET MORE INFORMATION





