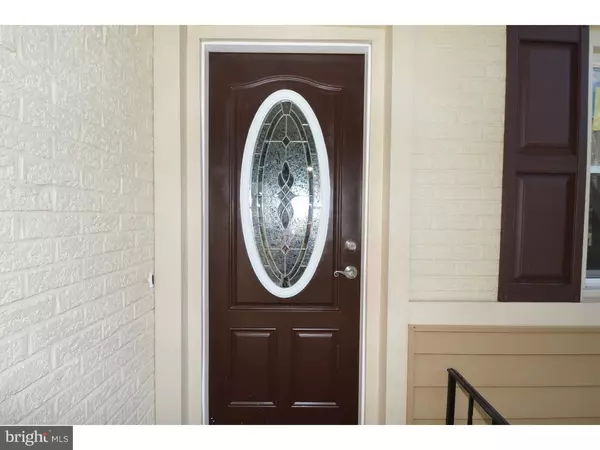For more information regarding the value of a property, please contact us for a free consultation.
Key Details
Sold Price $190,000
Property Type Single Family Home
Sub Type Detached
Listing Status Sold
Purchase Type For Sale
Square Footage 1,450 sqft
Price per Sqft $131
Subdivision None Available
MLS Listing ID 1002719772
Sold Date 12/11/15
Style Cape Cod
Bedrooms 3
Full Baths 2
HOA Y/N N
Abv Grd Liv Area 1,450
Originating Board TREND
Year Built 1949
Annual Tax Amount $5,863
Tax Year 2015
Lot Size 6,000 Sqft
Acres 0.14
Lot Dimensions 40X150
Property Description
Exquisitely refinished 3 bedroom cape with upgrades galore! Everything has been redone from studs out, including new double paneled windows, insulated vinyl siding, new roof, new electric service (150 amp), LED lighting, new plumbing, hi-efficiency HVAC system and hot water heater, new cabinets and granite in the kitchen, custom tiling, vanities and granite in the bathrooms and so much more!! The front yard has new sod, the backyard has seeded and the poured concrete driveway was just completed. Enter to the living room with beautiful laminate wood flooring and lots of windows! There are two bedrooms downstairs and a full bathroom with a linen closet. The kitchen is enormous with lots of dark wood cabinets, a tile backsplash beautiful granite countertops with has been extended to include countertop seating in the dining area. The sunroom is light and bright and leads to the newly fenced in backyard (recently seeded). The upstairs is a large master suite with a colossally wide closet, a nicely sized bedroom with beautiful wall sconce lighting and an alluring master bathroom with in-wall shelving, custom vanity and granite countertop, beautiful tile and a shower stall with frameless shower doors. Located just moments off both the White Horse Pike and Black Horse Pike and only minutes away from Route 130, Route 42, 76 and bridges to Philly. Don't miss your chance to see this home! It is truly a beauty!
Location
State NJ
County Camden
Area Oaklyn Boro (20426)
Zoning RES
Rooms
Other Rooms Living Room, Primary Bedroom, Bedroom 2, Kitchen, Family Room, Bedroom 1
Basement Full
Interior
Interior Features Primary Bath(s), Kitchen - Island, Ceiling Fan(s), Attic/House Fan, Breakfast Area
Hot Water Natural Gas
Heating Gas, Forced Air
Cooling Central A/C
Flooring Fully Carpeted, Tile/Brick
Fireplace N
Heat Source Natural Gas
Laundry Basement
Exterior
Fence Other
Utilities Available Cable TV
Waterfront N
Water Access N
Roof Type Shingle
Accessibility None
Parking Type None
Garage N
Building
Story 1.5
Foundation Concrete Perimeter
Sewer Public Sewer
Water Public
Architectural Style Cape Cod
Level or Stories 1.5
Additional Building Above Grade
New Construction N
Schools
Middle Schools Collingswood
School District Collingswood Borough Public Schools
Others
Tax ID 26-00035-00003
Ownership Fee Simple
Acceptable Financing Conventional, VA, FHA 203(b)
Listing Terms Conventional, VA, FHA 203(b)
Financing Conventional,VA,FHA 203(b)
Read Less Info
Want to know what your home might be worth? Contact us for a FREE valuation!

Our team is ready to help you sell your home for the highest possible price ASAP

Bought with Cheryl A Blair • Long & Foster Real Estate, Inc.
GET MORE INFORMATION





