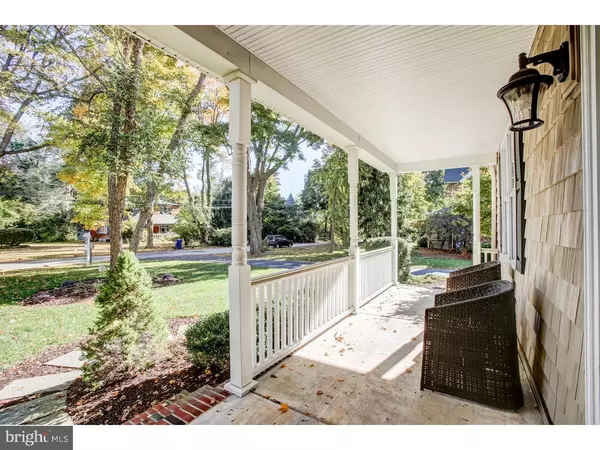For more information regarding the value of a property, please contact us for a free consultation.
Key Details
Sold Price $750,000
Property Type Single Family Home
Sub Type Detached
Listing Status Sold
Purchase Type For Sale
Square Footage 4,519 sqft
Price per Sqft $165
Subdivision Moylan
MLS Listing ID 1002716580
Sold Date 01/29/16
Style Colonial
Bedrooms 4
Full Baths 3
Half Baths 1
HOA Y/N N
Abv Grd Liv Area 4,519
Originating Board TREND
Year Built 2009
Annual Tax Amount $24,091
Tax Year 2015
Lot Size 0.615 Acres
Acres 0.62
Lot Dimensions 130 X 207
Property Description
Welcome to a fabulous 6 year young house located in an idyllic setting in the award winning Wallingford Swarthmore School District, yet just a few minutes walk to the train to center city as well as the shopping and restaurants of Media Boro! The superior construction of the home, built by the highly regarded local builder Jack Quindlen, is apparent from the moment you step through the impressive wooden, arts and crafts style front door. Enhanced by rich architectural finishes, such as transom topped doors, tray ceilings, windows adorned with crown molding head casings, and deep panel wainscoting, this extraordinary home creates a remarkable feeling of comfort and sophistication. Features include a fabulous Kitchen with stunning granite counter tops, an expansive/preparation curved dining island and an abundance of solid wood soft-close cabinetry which opens to a bright Breakfast Room and a Family Room. With fireplaces in both the Living Room and Family Room this home is ideal for both comfortable family living and elegant entertaining. The Master Bedroom Suite is spectacular with a dramatic tray ceiling, luxurious Master Bath, walk in closet and a private room that could be used as a Study, Office, Sitting Room or Exercise Room. Dazzling views of the green surroundings are seen through every window, and there is a front covered porch, and a large deck where you will enjoy views of the .62 acre property. Call today for a private showing!
Location
State PA
County Delaware
Area Nether Providence Twp (10434)
Zoning RESID
Rooms
Other Rooms Living Room, Dining Room, Primary Bedroom, Bedroom 2, Bedroom 3, Kitchen, Family Room, Bedroom 1, Laundry, Other, Attic
Basement Full, Unfinished, Outside Entrance
Interior
Interior Features Primary Bath(s), Kitchen - Island, Butlers Pantry, Ceiling Fan(s), Dining Area
Hot Water Natural Gas
Heating Gas, Forced Air
Cooling Central A/C
Flooring Wood, Fully Carpeted, Tile/Brick
Fireplaces Number 2
Fireplaces Type Brick, Stone
Equipment Cooktop, Oven - Wall, Oven - Self Cleaning, Dishwasher, Refrigerator, Disposal, Built-In Microwave
Fireplace Y
Appliance Cooktop, Oven - Wall, Oven - Self Cleaning, Dishwasher, Refrigerator, Disposal, Built-In Microwave
Heat Source Natural Gas
Laundry Main Floor
Exterior
Exterior Feature Deck(s), Porch(es)
Garage Spaces 5.0
Fence Other
Utilities Available Cable TV
Waterfront N
Water Access N
Roof Type Shingle
Accessibility None
Porch Deck(s), Porch(es)
Parking Type Driveway, Attached Garage
Attached Garage 2
Total Parking Spaces 5
Garage Y
Building
Lot Description Level, Front Yard, Rear Yard, SideYard(s)
Story 3+
Foundation Concrete Perimeter
Sewer Public Sewer
Water Public
Architectural Style Colonial
Level or Stories 3+
Additional Building Above Grade
New Construction N
Schools
Elementary Schools Wallingford
Middle Schools Strath Haven
High Schools Strath Haven
School District Wallingford-Swarthmore
Others
Tax ID 34-00-01712-00
Ownership Fee Simple
Acceptable Financing Conventional
Listing Terms Conventional
Financing Conventional
Read Less Info
Want to know what your home might be worth? Contact us for a FREE valuation!

Our team is ready to help you sell your home for the highest possible price ASAP

Bought with Saundra Shepard • BHHS Fox & Roach-Media
GET MORE INFORMATION





