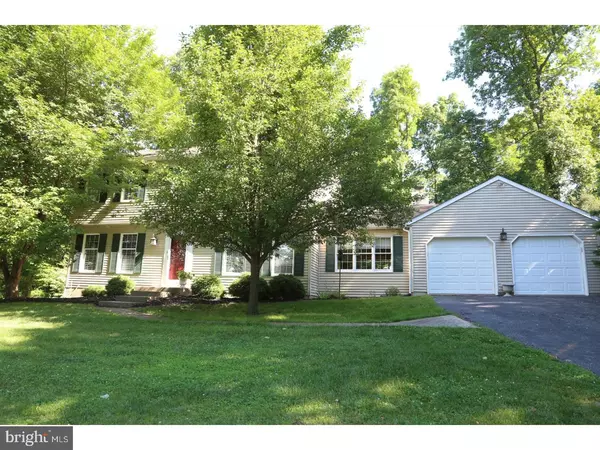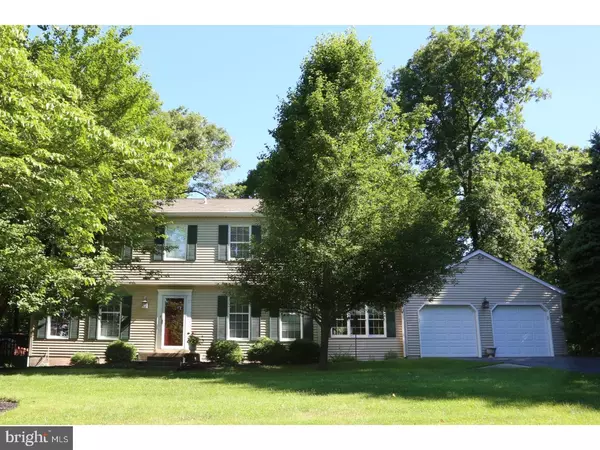For more information regarding the value of a property, please contact us for a free consultation.
Key Details
Sold Price $385,500
Property Type Single Family Home
Sub Type Detached
Listing Status Sold
Purchase Type For Sale
Subdivision Cannon Woods
MLS Listing ID 1001808968
Sold Date 09/06/18
Style Colonial
Bedrooms 4
Full Baths 2
Half Baths 1
HOA Y/N N
Originating Board TREND
Year Built 1986
Annual Tax Amount $6,055
Tax Year 2018
Lot Size 1.000 Acres
Acres 1.0
Lot Dimensions 0X0
Property Description
Fresh landscaping, some new paint, and new carpets grace this comfortable two-story colonial home. This lovely home is situated on a quiet cul-de-sac on one of the highest points in Chester County. The property is bordered in back by a wooded conservancy that can never be developed. The house has two decks in the quiet backyard, one small and secluded for quiet conversation, and the other much larger and suitable for entertaining, complete with a gazebo. Enjoy frequent wildlife sightings of deer, fox and other animals. The property boasts multiple separate planting areas, as well as a water garden. The house has been meticulously maintained, with recently installed siding, a new roof, a state of the art water filtration system, a new furnace and humidifier, hot water heater, and much more. Inside, this home features a room for everyone: Living, dining, recently remodeled eat-in kitchen complete with stainless steel appliances, soft close drawers, a family room with fireplace, a powder room, and a bonus room that would serve well as an office or as a music room. French doors and an upgraded slider lead from the music room and family room to the separate decks. The upper level contains nice size bedrooms, each with extra windows to provide plenty of natural light. The upgraded large bathroom includes a heat lamp, a heated floor, and an oversized soaking tub. The basement is large, with plenty of room for storage, as well as a walk-in clothing closet with cedar paneling. The community is serviced by Downingtown Schools (including the award-winning STEM academy high school.) Despite the countryside environment, the house itself is 4 miles from the Downingtown interchange on the PA turnpike, and equally close to grocery and other services.
Location
State PA
County Chester
Area Upper Uwchlan Twp (10332)
Zoning R2
Rooms
Other Rooms Living Room, Dining Room, Primary Bedroom, Bedroom 2, Bedroom 3, Kitchen, Family Room, Bedroom 1, Laundry, Other, Attic
Basement Partial, Unfinished
Interior
Interior Features Primary Bath(s), Kitchen - Island, Butlers Pantry, Attic/House Fan, Water Treat System, Stall Shower, Kitchen - Eat-In
Hot Water Oil
Heating Oil, Forced Air
Cooling Central A/C
Flooring Wood, Fully Carpeted, Tile/Brick
Fireplaces Number 1
Equipment Built-In Range, Dishwasher, Energy Efficient Appliances, Built-In Microwave
Fireplace Y
Appliance Built-In Range, Dishwasher, Energy Efficient Appliances, Built-In Microwave
Heat Source Oil
Laundry Basement
Exterior
Exterior Feature Deck(s)
Garage Spaces 2.0
Utilities Available Cable TV
Water Access N
Roof Type Pitched
Accessibility None
Porch Deck(s)
Attached Garage 2
Total Parking Spaces 2
Garage Y
Building
Lot Description Cul-de-sac, Front Yard, Rear Yard, SideYard(s)
Story 2
Foundation Concrete Perimeter, Brick/Mortar
Sewer On Site Septic
Water Well
Architectural Style Colonial
Level or Stories 2
New Construction N
Schools
High Schools Downingtown High School East Campus
School District Downingtown Area
Others
Pets Allowed Y
Senior Community No
Tax ID 32-01 -0007.69B0
Ownership Fee Simple
Acceptable Financing Conventional, VA, FHA 203(b)
Listing Terms Conventional, VA, FHA 203(b)
Financing Conventional,VA,FHA 203(b)
Pets Allowed Case by Case Basis
Read Less Info
Want to know what your home might be worth? Contact us for a FREE valuation!

Our team is ready to help you sell your home for the highest possible price ASAP

Bought with Vincent R Cyr • Keller Williams Real Estate - West Chester
GET MORE INFORMATION




