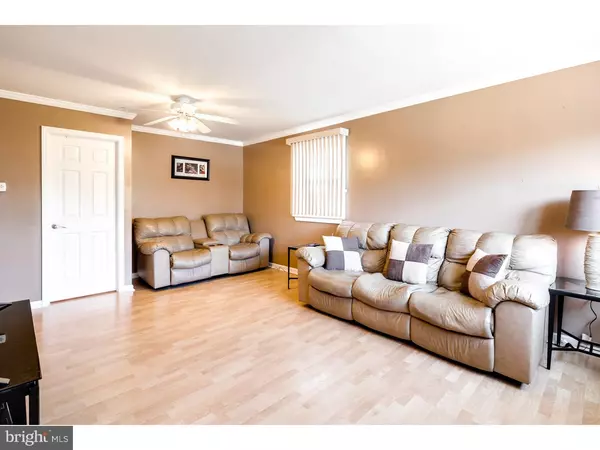For more information regarding the value of a property, please contact us for a free consultation.
Key Details
Sold Price $158,000
Property Type Single Family Home
Sub Type Detached
Listing Status Sold
Purchase Type For Sale
Square Footage 1,206 sqft
Price per Sqft $131
Subdivision None Available
MLS Listing ID 1002699516
Sold Date 11/04/15
Style Cape Cod
Bedrooms 3
Full Baths 2
Half Baths 1
HOA Y/N N
Abv Grd Liv Area 1,206
Originating Board TREND
Year Built 1960
Annual Tax Amount $5,445
Tax Year 2015
Lot Size 6,625 Sqft
Acres 0.15
Lot Dimensions 53X125
Property Description
Welcome Home to this adorable Cape Cod that offers more than meets the eye from the outside! The 1st floor features a bright & cheerful Living Room with bay window in front, Eat-In Kitchen with oak cabinets, black front appliances including a gas range with built-in microwave above, dishwasher & new refrigerator, updated full bathroom with double shower stall and bedroom. The 2nd floor offers two nice size bedrooms, one currently used as the Master Bedroom, but both offer double closets, full updated bathroom with ceramic tile flooring, new vanity with medicine cabinet above, tub/shower with ceramic tile surround and a linen closet. The true bonus to this home is the finished basement which can feature a large Family Family, possible 4th bedroom, laundry room, powder room and is loaded with storage space! Enclosed porch, rear deck that is the length of the house, above ground pool with deck, fenced in yard and also a patio area out front. New Central Air, Gas Heat, replacement windows and much more that you need to come see for yourself!
Location
State NJ
County Camden
Area Bellmawr Boro (20404)
Zoning RESID
Rooms
Other Rooms Living Room, Primary Bedroom, Bedroom 2, Kitchen, Family Room, Bedroom 1, Laundry, Other
Basement Full, Drainage System, Fully Finished
Interior
Interior Features Ceiling Fan(s), Attic/House Fan, Stall Shower, Kitchen - Eat-In
Hot Water Natural Gas
Heating Gas, Forced Air
Cooling Central A/C
Flooring Fully Carpeted, Vinyl, Tile/Brick
Equipment Built-In Range, Dishwasher, Refrigerator, Disposal, Built-In Microwave
Fireplace N
Window Features Bay/Bow
Appliance Built-In Range, Dishwasher, Refrigerator, Disposal, Built-In Microwave
Heat Source Natural Gas
Laundry Basement
Exterior
Exterior Feature Deck(s), Patio(s), Porch(es)
Fence Other
Pool Above Ground
Utilities Available Cable TV
Waterfront N
Water Access N
Roof Type Pitched,Shingle
Accessibility None
Porch Deck(s), Patio(s), Porch(es)
Parking Type On Street
Garage N
Building
Lot Description Front Yard, Rear Yard, SideYard(s)
Story 1.5
Sewer Public Sewer
Water Public
Architectural Style Cape Cod
Level or Stories 1.5
Additional Building Above Grade
New Construction N
Schools
High Schools Triton Regional
School District Black Horse Pike Regional Schools
Others
Tax ID 04-00164-00006
Ownership Fee Simple
Security Features Security System
Acceptable Financing Conventional, VA, FHA 203(b)
Listing Terms Conventional, VA, FHA 203(b)
Financing Conventional,VA,FHA 203(b)
Read Less Info
Want to know what your home might be worth? Contact us for a FREE valuation!

Our team is ready to help you sell your home for the highest possible price ASAP

Bought with Robert Greenblatt • Keller Williams Realty - Cherry Hill
GET MORE INFORMATION





