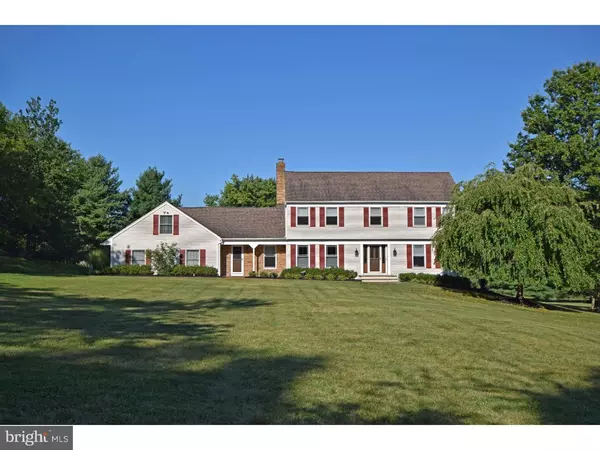For more information regarding the value of a property, please contact us for a free consultation.
Key Details
Sold Price $454,500
Property Type Single Family Home
Sub Type Detached
Listing Status Sold
Purchase Type For Sale
Square Footage 2,307 sqft
Price per Sqft $197
Subdivision Rural
MLS Listing ID 1002689614
Sold Date 10/15/15
Style Colonial
Bedrooms 4
Full Baths 2
Half Baths 1
HOA Y/N N
Abv Grd Liv Area 2,307
Originating Board TREND
Year Built 1984
Annual Tax Amount $9,371
Tax Year 2015
Lot Size 2.397 Acres
Acres 2.4
Lot Dimensions 200 X 315
Property Description
Surround yourself in a consummate pastoral setting while enjoying this solid Colonial home. Every window is a handsome frame to a beautiful view. Fresh, clean, comfortable and well-cared for, all you have to do is unpack. The owners have made recent extensive improvements to the house ? completely updated granite gourmet kitchen 2011; all windows replaced 2010 with Pella brand casements; new Pella front doors and storms 2010; Trex deck added 2012 with new hot tub; new insulated garage doors 2010; new brick front side walk added 2013; new detached garden shed added 2012. Living room and breakfast room both offer panoramic views of the backyard. The family room features a floor-to-vaulted-ceiling brick fireplace with an energy-efficient insert. Master suite includes double doors to an adjacent sitting room (or use as a fourth bedroom) and large granite vanity cabinet. And a full basement with workshop, bilco entrance door, extra storage and possible finishing. You will love the grounds ? mature specimen trees, expansive lawns, bucolic views, all in a truly peaceful setting.
Location
State NJ
County Hunterdon
Area East Amwell Twp (21008)
Zoning VAL
Rooms
Other Rooms Living Room, Dining Room, Primary Bedroom, Bedroom 2, Bedroom 3, Kitchen, Family Room, Bedroom 1, Laundry, Other, Attic
Basement Full, Unfinished
Interior
Interior Features Primary Bath(s), Kitchen - Island, Skylight(s), Ceiling Fan(s), Exposed Beams, Stall Shower, Breakfast Area
Hot Water Electric
Heating Oil, Forced Air
Cooling Central A/C
Flooring Wood, Fully Carpeted, Tile/Brick
Fireplaces Number 1
Fireplaces Type Brick
Equipment Built-In Range, Oven - Self Cleaning, Dishwasher, Energy Efficient Appliances, Built-In Microwave
Fireplace Y
Window Features Energy Efficient,Replacement
Appliance Built-In Range, Oven - Self Cleaning, Dishwasher, Energy Efficient Appliances, Built-In Microwave
Heat Source Oil
Laundry Main Floor
Exterior
Exterior Feature Deck(s), Porch(es)
Garage Inside Access, Garage Door Opener
Garage Spaces 5.0
Utilities Available Cable TV
Waterfront N
Water Access N
Roof Type Pitched
Accessibility None
Porch Deck(s), Porch(es)
Parking Type Attached Garage, Other
Attached Garage 2
Total Parking Spaces 5
Garage Y
Building
Lot Description Irregular, Open, Trees/Wooded
Story 2
Foundation Brick/Mortar
Sewer On Site Septic
Water Well
Architectural Style Colonial
Level or Stories 2
Additional Building Above Grade
Structure Type Cathedral Ceilings
New Construction N
Schools
High Schools Hunterdon Central
School District Hunterdon Central Regiona Schools
Others
Tax ID 08-00025-00007 17
Ownership Fee Simple
Read Less Info
Want to know what your home might be worth? Contact us for a FREE valuation!

Our team is ready to help you sell your home for the highest possible price ASAP

Bought with Kevin Shawn McPheeters • Addison Wolfe Real Estate
GET MORE INFORMATION





