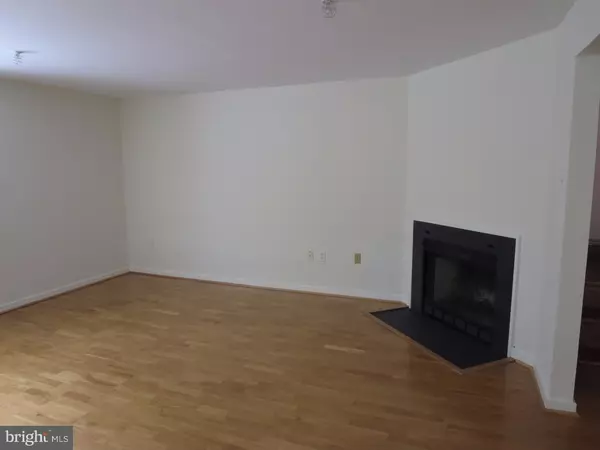For more information regarding the value of a property, please contact us for a free consultation.
Key Details
Sold Price $260,000
Property Type Townhouse
Sub Type Interior Row/Townhouse
Listing Status Sold
Purchase Type For Sale
Square Footage 1,645 sqft
Price per Sqft $158
Subdivision Hampshire At Haverford
MLS Listing ID 1002686418
Sold Date 12/18/15
Style Colonial,Traditional
Bedrooms 3
Full Baths 2
Half Baths 1
HOA Fees $484/mo
HOA Y/N N
Abv Grd Liv Area 1,645
Originating Board TREND
Year Built 1939
Annual Tax Amount $6,169
Tax Year 2015
Lot Size 1,644 Sqft
Acres 0.04
Lot Dimensions 0 X 0
Property Description
Superbly located away from Montgomery Ave, this freshly painted 3 bed 2 1/2 bath townhouse condo has its own private front door with parking very close. Step into the entry foyer as you would a single family home, you will see hardwood floors are throughout the first floor. Gracious living room is generous sized with corner fireplace, window sills are wide for your plants as in older homes, dining room leads to the large eat in kitchen with newer cabinets and appliances. It also has large windows and a full sized washer & dryer. Powder room and foyer coat closet are on same level. Take the steps which have been replaced with hardwood up to the second floor with an open hallway. Two bedrooms with good closets and a hall bath are first stop. Down the hallway is the master bedroom which receives morning sunshine. Then you will discover the large walk in closet which could easily be double hung for more storage. The master bathroom with large windows has a big vanity, a tub AND a shower. Hampshire at Haverford condos are situated on a lush corner property with a beautiful pool and easy parking. This is walking distance to both Ardmore & Haverford train stations, Suburban Square, Farmers' Market and my favorite, Trader Joe's. The building is well managed by a professional management company. New roofs are being put on now and sellers have paid the full assessment for the next buyer. One dog & one cat are permitted by the condominium documents. No additional storage.
Location
State PA
County Montgomery
Area Lower Merion Twp (10640)
Zoning R7
Direction North
Rooms
Other Rooms Living Room, Dining Room, Primary Bedroom, Bedroom 2, Kitchen, Bedroom 1
Interior
Interior Features Primary Bath(s), Sprinkler System, Stall Shower, Kitchen - Eat-In
Hot Water Electric
Heating Gas, Forced Air
Cooling Central A/C
Flooring Wood
Fireplaces Number 1
Equipment Oven - Self Cleaning, Dishwasher, Disposal, Built-In Microwave
Fireplace Y
Appliance Oven - Self Cleaning, Dishwasher, Disposal, Built-In Microwave
Heat Source Natural Gas
Laundry Main Floor
Exterior
Pool In Ground
Utilities Available Cable TV
Water Access N
Accessibility None
Garage N
Building
Lot Description Corner
Story 2
Sewer Public Sewer
Water Public
Architectural Style Colonial, Traditional
Level or Stories 2
Additional Building Above Grade
New Construction N
Schools
Elementary Schools Penn Valley
Middle Schools Welsh Valley
High Schools Harriton Senior
School District Lower Merion
Others
HOA Fee Include Common Area Maintenance,Ext Bldg Maint,Lawn Maintenance,Snow Removal,Trash,Water,Sewer,Insurance,All Ground Fee,Management
Tax ID 40-00-67552-646
Ownership Condominium
Acceptable Financing Conventional
Listing Terms Conventional
Financing Conventional
Pets Description Case by Case Basis
Read Less Info
Want to know what your home might be worth? Contact us for a FREE valuation!

Our team is ready to help you sell your home for the highest possible price ASAP

Bought with Holly B Goodman • Duffy Real Estate-Narberth
GET MORE INFORMATION





