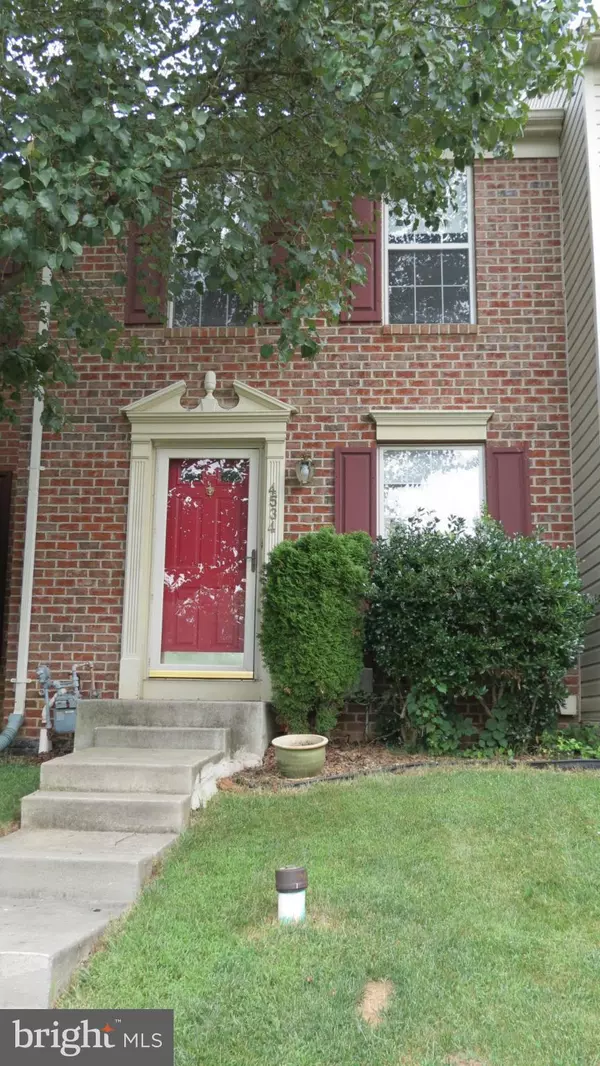For more information regarding the value of a property, please contact us for a free consultation.
Key Details
Sold Price $174,900
Property Type Townhouse
Sub Type Interior Row/Townhouse
Listing Status Sold
Purchase Type For Sale
Subdivision Village Of Painters Mill
MLS Listing ID 1002681164
Sold Date 10/30/15
Style Colonial
Bedrooms 2
Full Baths 2
HOA Fees $27/mo
HOA Y/N Y
Originating Board MRIS
Year Built 2000
Annual Tax Amount $2,186
Tax Year 2014
Lot Size 1,408 Sqft
Acres 0.03
Property Description
Immaculate 2br, 2ba townhouse, move in ready!! Brick front. The kitchen features large pantry, and plenty of space. Deck off of the kitchen. Two master sized bedrooms, and fully finished basement with a walkout. This house is simply gorgeous. Lots of storage space. Shed in the backyard. Recent price reduction!
Location
State MD
County Baltimore
Rooms
Other Rooms Living Room, Primary Bedroom, Bedroom 2, Kitchen, Family Room, Laundry
Basement Outside Entrance, Fully Finished
Interior
Interior Features Combination Kitchen/Dining, Primary Bath(s), Floor Plan - Traditional
Hot Water Natural Gas
Heating Forced Air
Cooling Central A/C
Equipment Washer/Dryer Hookups Only, Dishwasher, Disposal, Dryer - Front Loading, Extra Refrigerator/Freezer, Oven/Range - Gas, Refrigerator, Washer, Water Heater
Fireplace N
Appliance Washer/Dryer Hookups Only, Dishwasher, Disposal, Dryer - Front Loading, Extra Refrigerator/Freezer, Oven/Range - Gas, Refrigerator, Washer, Water Heater
Heat Source Natural Gas
Exterior
Waterfront N
Water Access N
Accessibility None
Parking Type None
Garage N
Building
Sewer Public Sewer
Water Public
Architectural Style Colonial
New Construction N
Schools
School District Baltimore County Public Schools
Others
Senior Community No
Tax ID 04022200028073
Ownership Fee Simple
Security Features Security System
Special Listing Condition Standard
Read Less Info
Want to know what your home might be worth? Contact us for a FREE valuation!

Our team is ready to help you sell your home for the highest possible price ASAP

Bought with Jeremy S Walsh • Keller Williams Realty Centre
GET MORE INFORMATION





