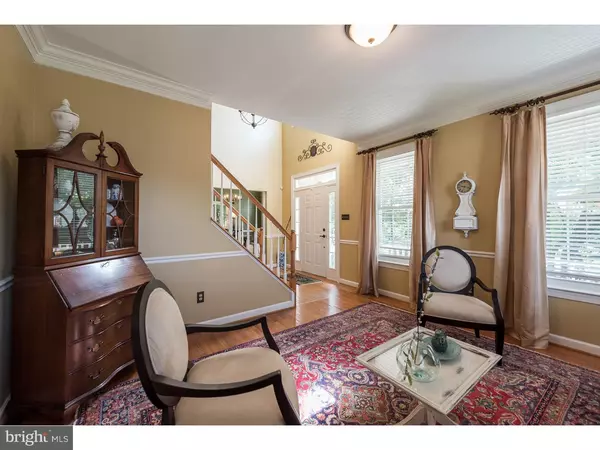For more information regarding the value of a property, please contact us for a free consultation.
Key Details
Sold Price $442,500
Property Type Single Family Home
Sub Type Detached
Listing Status Sold
Purchase Type For Sale
Square Footage 3,224 sqft
Price per Sqft $137
Subdivision Falcons Lair
MLS Listing ID 1002671758
Sold Date 10/28/15
Style Colonial,Traditional
Bedrooms 4
Full Baths 2
Half Baths 1
HOA Fees $33/ann
HOA Y/N Y
Abv Grd Liv Area 3,224
Originating Board TREND
Year Built 1997
Annual Tax Amount $9,125
Tax Year 2015
Lot Size 1.100 Acres
Acres 1.1
Property Description
Welcome to 103 Quail Lane! This lovely Colonial is quite charming, boasting large shade trees and cozy front porch. The foyer welcomes you right into the spacious living room, featuring wood floors, crown-molding and large pane windows. The dining room is accessed back through the foyer via a double-sized entryway, where the wood floors and crown-molding carry through. Continuing into the eat-in kitchen, you'll find a light and airy space with plenty of countertop workroom, cabinet storage and large dining area. With an open concept design, the kitchen/family room (great room) combination allows for easy entertaining and a great center gathering area of the home. Off of the kitchen, a sliding glass door allows easy access to an expansive fenced back yard, which includes a deck, in ground pool and lounge area. A powder room and laundry area finish the main level. Moving upstairs, the home contains 4 spacious bedrooms with ample storage and natural light. The three secondary rooms share a full bathroom, while the master features its own en suite bathroom with dual vanity, separate soaking tub and standing shower. To complete the package, this home also includes a finished walkout basement providing a huge amount of bonus space with wall to wall carpet and natural light. Be sure to view the virtual tour and schedule a showing today!
Location
State PA
County Chester
Area Kennett Twp (10362)
Zoning R3
Rooms
Other Rooms Living Room, Dining Room, Primary Bedroom, Bedroom 2, Bedroom 3, Kitchen, Family Room, Bedroom 1, Laundry, Other, Attic
Basement Full, Outside Entrance
Interior
Interior Features Primary Bath(s), Butlers Pantry, Ceiling Fan(s), Stall Shower, Kitchen - Eat-In
Hot Water Natural Gas, Propane
Heating Gas, Propane, Forced Air
Cooling Central A/C
Flooring Wood, Fully Carpeted, Tile/Brick
Fireplaces Number 1
Fireplaces Type Marble
Equipment Built-In Range, Oven - Self Cleaning, Dishwasher, Disposal, Built-In Microwave
Fireplace Y
Window Features Replacement
Appliance Built-In Range, Oven - Self Cleaning, Dishwasher, Disposal, Built-In Microwave
Heat Source Natural Gas, Bottled Gas/Propane
Laundry Main Floor
Exterior
Exterior Feature Deck(s), Porch(es)
Parking Features Inside Access, Oversized
Garage Spaces 5.0
Fence Other
Pool In Ground
Utilities Available Cable TV
Water Access N
Roof Type Pitched,Shingle
Accessibility None
Porch Deck(s), Porch(es)
Attached Garage 2
Total Parking Spaces 5
Garage Y
Building
Lot Description Cul-de-sac, Front Yard, Rear Yard, SideYard(s)
Story 2
Foundation Concrete Perimeter
Sewer On Site Septic
Water Public
Architectural Style Colonial, Traditional
Level or Stories 2
Additional Building Above Grade
Structure Type Cathedral Ceilings,9'+ Ceilings
New Construction N
Schools
Middle Schools Kennett
High Schools Kennett
School District Kennett Consolidated
Others
HOA Fee Include Common Area Maintenance
Tax ID 62-06 -0022.1700
Ownership Fee Simple
Acceptable Financing Conventional, VA, FHA 203(b), USDA
Listing Terms Conventional, VA, FHA 203(b), USDA
Financing Conventional,VA,FHA 203(b),USDA
Read Less Info
Want to know what your home might be worth? Contact us for a FREE valuation!

Our team is ready to help you sell your home for the highest possible price ASAP

Bought with Paul M Kirlan • RE/MAX Edge
GET MORE INFORMATION




