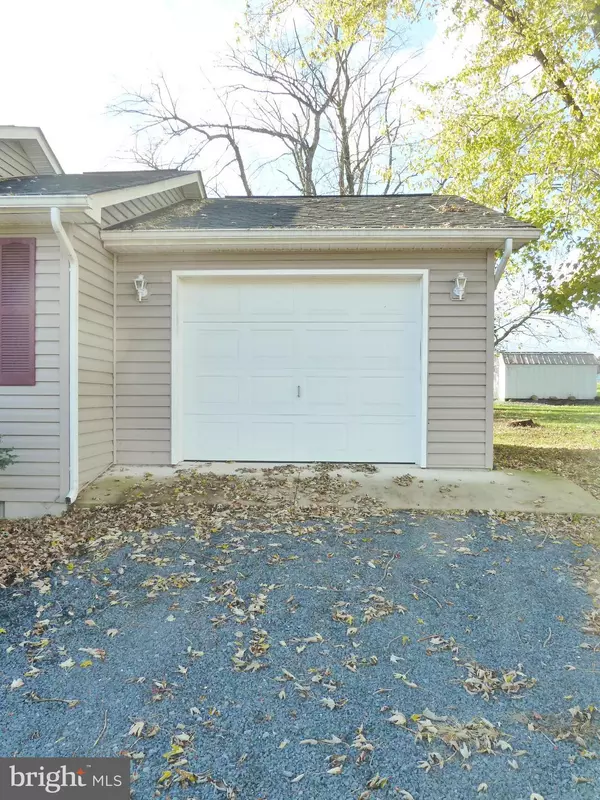Bought with Anita H Rhodes • Johnston and Rhodes Real Estate
For more information regarding the value of a property, please contact us for a free consultation.
Key Details
Sold Price $150,000
Property Type Single Family Home
Sub Type Detached
Listing Status Sold
Purchase Type For Sale
Square Footage 1,120 sqft
Price per Sqft $133
Subdivision Ada Fadeley
MLS Listing ID 1002664464
Sold Date 11/05/15
Style Ranch/Rambler
Bedrooms 3
Full Baths 2
HOA Y/N N
Abv Grd Liv Area 1,120
Year Built 2006
Lot Size 0.459 Acres
Acres 0.46
Property Sub-Type Detached
Source MRIS
Property Description
Refreshing Modern Style and Open Floor Plan! Attached One-Car Garage with plenty of Storage Space! 3 BR, 2 Full Baths! Attached Master Bath! Ceiling Fans throughout! Large Rear Deck off the Kitchen/Dining Combo! Spacious Back Yard w/ Shed! Close to I-81, Shopping, Wal-mart, Lowes, Restaurants! First Come First Serve to Qualified Buyers! Nab this one before it's gone!
Location
State VA
County Shenandoah
Rooms
Main Level Bedrooms 3
Interior
Interior Features Combination Kitchen/Dining, Combination Dining/Living, Primary Bath(s), Floor Plan - Open
Hot Water Electric
Heating Forced Air
Cooling Heat Pump(s), Central A/C
Equipment Washer/Dryer Hookups Only, Oven/Range - Electric, Microwave, Dishwasher, Refrigerator
Fireplace N
Appliance Washer/Dryer Hookups Only, Oven/Range - Electric, Microwave, Dishwasher, Refrigerator
Heat Source Electric
Exterior
Exterior Feature Deck(s), Porch(es)
Parking Features Garage Door Opener
Garage Spaces 1.0
Water Access N
Accessibility Entry Slope <1'
Porch Deck(s), Porch(es)
Attached Garage 1
Total Parking Spaces 1
Garage Y
Building
Story 1
Above Ground Finished SqFt 1120
Sewer Septic Exists
Water Well
Architectural Style Ranch/Rambler
Level or Stories 1
Additional Building Above Grade
Structure Type Dry Wall
New Construction N
Schools
School District Shenandoah County Public Schools
Others
Senior Community No
Tax ID 0021714
Ownership Fee Simple
SqFt Source 1120
Special Listing Condition Standard
Read Less Info
Want to know what your home might be worth? Contact us for a FREE valuation!

Our team is ready to help you sell your home for the highest possible price ASAP

GET MORE INFORMATION



