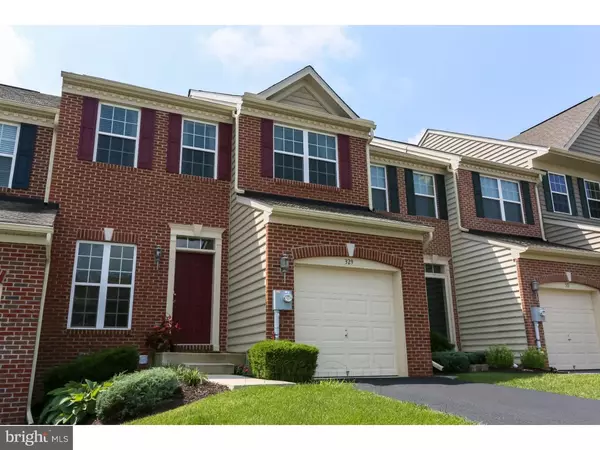For more information regarding the value of a property, please contact us for a free consultation.
Key Details
Sold Price $275,000
Property Type Townhouse
Sub Type Interior Row/Townhouse
Listing Status Sold
Purchase Type For Sale
Square Footage 3,676 sqft
Price per Sqft $74
Subdivision Penns Manor
MLS Listing ID 1002666988
Sold Date 10/27/15
Style Colonial
Bedrooms 3
Full Baths 2
Half Baths 1
HOA Fees $110/mo
HOA Y/N Y
Abv Grd Liv Area 2,876
Originating Board TREND
Year Built 2009
Annual Tax Amount $4,503
Tax Year 2015
Lot Size 2,943 Sqft
Acres 0.07
Lot Dimensions .07
Property Description
Wait Until You See This Luxurious 3BR, 2.5 BA Townhome with a Premium Hilltop Location in the Popular Community of Penns Manor! This Windsor Model is Completely Upgraded and Offers a 3 Story Extension which adds Plenty of Living Space on all of the Levels! Welcome your Guests into the Living Room that is Enhanced by the Brazilian Cherry Hardwood Flooring and Crown Molding or you can use this room as a Study. The Stylish Kitchen with 42" Premium Cabinetry, Granite Counters with an Undermount Sink, Recess Lighting and Stainless Steel Appliances (including a Gas Range) opens nicely to the Breakfast Room with a Pantry closet and Sliders to the Recently Stained Deck! There is a Private, Level area in the back yard that you will be sure to Enjoy. Entertain Family & Friends in the Family Room complete with Brazilian Cherry Hardwood Flooring and a Ceiling Fan! There are 9ft. Ceilings on the Main level and also a Powder Room with a pedestal Sink. Retreat at the end of the day into the Master Bedroom Suite which offers a Vaulted Ceiling with a Fan, Premium Neutral Carpet and TWO Walk-In Closets! Gorgeous Master Bath offering a Soaking Tub with Decorative Ceramic Tile Border, 12' Ceramic Tile floor & a Separate Shower Stall and a Premium Dual Vanity! Two Add'l Bedrooms, Linen Closet and a Full Bath Complete the Upper Level. PLUS ... There is a Huge Finished Walk Out Basement, Perfect for an additional Rec Room, Theatre Room, Game or Play Room with a Bath Rough in and Plenty of Room for Storage! 1 Car Garage and 2 Car Parking in the Driveway. Conveniently located within Walking Distance to Downtown Kennett Square, the YMCA and Anson B. Nixon Park! The Borough is known for it's Great Restaurants and Boutique Shops, First Friday Art Strolls, Farmer's Market in the Summer and the World Famous Mushroom Festival!
Location
State PA
County Chester
Area Kennett Twp (10362)
Zoning C
Rooms
Other Rooms Living Room, Dining Room, Primary Bedroom, Bedroom 2, Kitchen, Family Room, Bedroom 1, Laundry, Other
Basement Full, Outside Entrance, Fully Finished
Interior
Interior Features Primary Bath(s), Butlers Pantry, Ceiling Fan(s), Stall Shower, Dining Area
Hot Water Natural Gas
Heating Gas, Forced Air
Cooling Central A/C
Flooring Wood, Fully Carpeted, Vinyl
Equipment Built-In Range, Oven - Self Cleaning, Dishwasher, Disposal, Built-In Microwave
Fireplace N
Appliance Built-In Range, Oven - Self Cleaning, Dishwasher, Disposal, Built-In Microwave
Heat Source Natural Gas
Laundry Lower Floor
Exterior
Exterior Feature Deck(s)
Garage Spaces 3.0
Utilities Available Cable TV
Water Access N
Roof Type Pitched,Shingle
Accessibility None
Porch Deck(s)
Attached Garage 1
Total Parking Spaces 3
Garage Y
Building
Lot Description Level, Open, Front Yard, Rear Yard
Story 2
Sewer Public Sewer
Water Public
Architectural Style Colonial
Level or Stories 2
Additional Building Above Grade, Below Grade
Structure Type Cathedral Ceilings,9'+ Ceilings
New Construction N
Schools
Elementary Schools Bancroft
Middle Schools Kennett
High Schools Kennett
School District Kennett Consolidated
Others
HOA Fee Include Common Area Maintenance,Snow Removal,Trash
Tax ID 62-03 -0288
Ownership Fee Simple
Acceptable Financing Conventional, FHA 203(b)
Listing Terms Conventional, FHA 203(b)
Financing Conventional,FHA 203(b)
Read Less Info
Want to know what your home might be worth? Contact us for a FREE valuation!

Our team is ready to help you sell your home for the highest possible price ASAP

Bought with Keith Shallis • Coldwell Banker Realty
GET MORE INFORMATION




