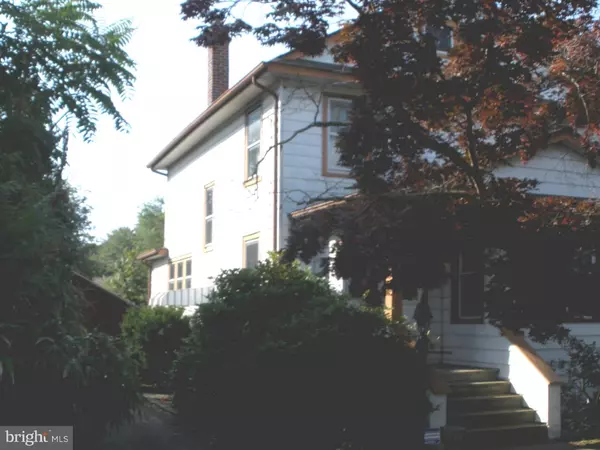For more information regarding the value of a property, please contact us for a free consultation.
Key Details
Sold Price $86,900
Property Type Single Family Home
Sub Type Detached
Listing Status Sold
Purchase Type For Sale
Square Footage 1,547 sqft
Price per Sqft $56
Subdivision Central Park
MLS Listing ID 1002658774
Sold Date 05/24/16
Style Traditional
Bedrooms 3
Full Baths 1
HOA Y/N N
Abv Grd Liv Area 1,547
Originating Board TREND
Year Built 1928
Annual Tax Amount $4,729
Tax Year 2015
Lot Size 10,535 Sqft
Acres 0.24
Lot Dimensions 49X215
Property Description
A diamond in the rough, This 4 corner Craftsman style 2 story home features a open floor plan with large rooms. The kitchen has a stainless steel double oven and a separate breakfast room. The living room has a wood burning brick fireplace. The house features hardwood floors through out most of the home. There is a den/office just off the living room with glass french doors. There is a screened in porch off the dining room. The large bathroom was remodeled seversal years ago. There is a detached 2 car garage and an in ground pool out back. The lot goes from street to street with entry from each street. There is commercial possibilities with the property as an office or retail establishment. The pool is being sold in as is condition (needs liner and coping) and the garage is also "as is" (dirt floor). Bring your paint brush and hammer and return this home to it's former glory.
Location
State NJ
County Salem
Area Pennsville Twp (21709)
Zoning 04
Direction West
Rooms
Other Rooms Living Room, Dining Room, Primary Bedroom, Bedroom 2, Kitchen, Bedroom 1, Other, Attic
Basement Full, Unfinished
Interior
Interior Features Kitchen - Eat-In
Hot Water Electric
Heating Oil, Forced Air
Cooling Wall Unit
Flooring Wood, Tile/Brick
Fireplaces Number 1
Fireplaces Type Brick
Equipment Oven - Double, Oven - Self Cleaning
Fireplace Y
Appliance Oven - Double, Oven - Self Cleaning
Heat Source Oil
Laundry Basement
Exterior
Exterior Feature Porch(es)
Garage Spaces 4.0
Fence Other
Pool In Ground
Waterfront N
Water Access N
Roof Type Shingle
Accessibility None
Porch Porch(es)
Parking Type Driveway, Detached Garage
Total Parking Spaces 4
Garage Y
Building
Lot Description Level
Story 2
Foundation Brick/Mortar
Sewer Public Sewer
Water Public
Architectural Style Traditional
Level or Stories 2
Additional Building Above Grade
New Construction N
Schools
Middle Schools Pennsville
High Schools Pennsville Memorial
School District Pennsville Township Public Schools
Others
Senior Community No
Tax ID 09-01801-00006
Ownership Fee Simple
Acceptable Financing Conventional, VA, FHA 203(k), FHA 203(b)
Listing Terms Conventional, VA, FHA 203(k), FHA 203(b)
Financing Conventional,VA,FHA 203(k),FHA 203(b)
Read Less Info
Want to know what your home might be worth? Contact us for a FREE valuation!

Our team is ready to help you sell your home for the highest possible price ASAP

Bought with Patricia Ritter • Century 21 Town & Country Realty - Mickleton
GET MORE INFORMATION





