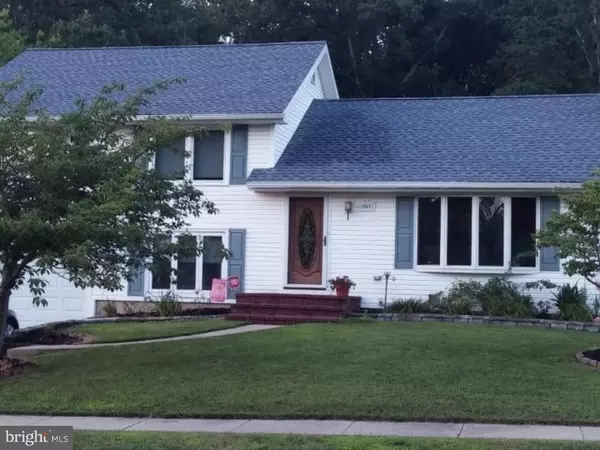For more information regarding the value of a property, please contact us for a free consultation.
Key Details
Sold Price $185,000
Property Type Single Family Home
Sub Type Detached
Listing Status Sold
Purchase Type For Sale
Square Footage 1,440 sqft
Price per Sqft $128
Subdivision Coventry Glen
MLS Listing ID 1002658964
Sold Date 09/29/15
Style Traditional,Split Level
Bedrooms 3
Full Baths 1
Half Baths 1
HOA Y/N N
Abv Grd Liv Area 1,440
Originating Board TREND
Year Built 1975
Annual Tax Amount $5,379
Tax Year 2014
Lot Size 10,080 Sqft
Acres 0.23
Lot Dimensions 80X126
Property Description
Welcome home! This three bedroom,1 1/2 bath home has many new upgrades! All less then 3 years. Start with wood laminate flooring, gas fireplace insert and recessed lighting in the living room. Large bay window for lots of light. Kitchen has Oak cabinets, with lots of storage, new counters, recessed lighting and stainless appliances, French sliding doors to the great deck. Downstairs has a nice den with carpeting and newly worked space to create a laundry room and updated powder room with new sink and toilet. And your access to the one car garage and the side yard. upstairs is the three bedrooms and full bath with access to Main bedroom as well as the hall. Your second and third bedrooms are nice size for bedrooms or an office in one. New Full bath has cherry cabinets, vessel sink, new tile in shower, new toilet and lighting. Beautifully redone! Out back you have a nice sized deck, large yard with sprinkler system, and shed. Beautiful tree line across the back. This shouldn't last long stop in and see soon!
Location
State NJ
County Gloucester
Area Monroe Twp (20811)
Zoning RES
Rooms
Other Rooms Living Room, Primary Bedroom, Bedroom 2, Kitchen, Family Room, Bedroom 1, Laundry
Interior
Interior Features Kitchen - Eat-In
Hot Water Natural Gas
Heating Gas, Forced Air
Cooling Central A/C
Flooring Wood
Fireplaces Number 1
Fireplaces Type Stone
Equipment Dishwasher
Fireplace Y
Appliance Dishwasher
Heat Source Natural Gas
Laundry Lower Floor
Exterior
Exterior Feature Deck(s)
Garage Spaces 2.0
Utilities Available Cable TV
Waterfront N
Water Access N
Roof Type Shingle
Accessibility None
Porch Deck(s)
Parking Type Driveway, Attached Garage
Attached Garage 1
Total Parking Spaces 2
Garage Y
Building
Lot Description Front Yard, Rear Yard, SideYard(s)
Story Other
Sewer Public Sewer
Water Public
Architectural Style Traditional, Split Level
Level or Stories Other
Additional Building Above Grade
New Construction N
Others
Tax ID 11-01403-00005
Ownership Fee Simple
Acceptable Financing Conventional, VA, FHA 203(k), FHA 203(b)
Listing Terms Conventional, VA, FHA 203(k), FHA 203(b)
Financing Conventional,VA,FHA 203(k),FHA 203(b)
Read Less Info
Want to know what your home might be worth? Contact us for a FREE valuation!

Our team is ready to help you sell your home for the highest possible price ASAP

Bought with Jessica C Previte • Long & Foster Real Estate, Inc.
GET MORE INFORMATION





