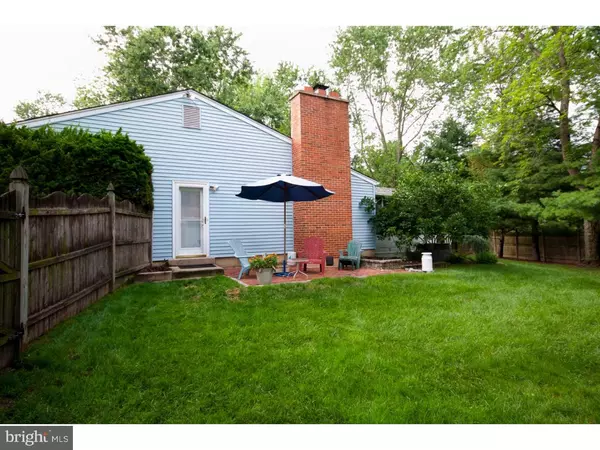For more information regarding the value of a property, please contact us for a free consultation.
Key Details
Sold Price $335,000
Property Type Single Family Home
Sub Type Detached
Listing Status Sold
Purchase Type For Sale
Square Footage 2,162 sqft
Price per Sqft $154
Subdivision Brush Hollow
MLS Listing ID 1002655980
Sold Date 11/16/15
Style Colonial
Bedrooms 4
Full Baths 2
Half Baths 1
HOA Y/N N
Abv Grd Liv Area 2,162
Originating Board TREND
Year Built 1970
Annual Tax Amount $8,376
Tax Year 2015
Lot Size 0.330 Acres
Acres 0.33
Lot Dimensions 0X0
Property Description
Here is the opportunity to move into one of Marlton's most desirable established neighborhoods, Brush Hollow. This stylish residence is located in a sought after tranquil cul-de-sac location. Meticulously maintained, beautifully manicured lot and convenient to all major roadways, shopping galore and eat out 7 days a week because of access to fabulous nearby restaurants! The entrance features a marble foyer. Turn left to the gleaming refurbished wood floors in both the spacious living room and dining rooms (notice the new 5in baseboards and the light through the casement windows) the fresh paint continues into the updated kitchen (white appliances including a trash compactor), high hat lights, Corian countertops (and double sink), newer door leads to 8x10 deck. Step down to the family room with neutral 11 1/2'x11 1/2' tiled floor, full wall gray stone wood burning fireplace and bar area. The double door entry to the Admiral 3 season Sunroom makes lots of room for entertaining or looking at the gardens. The upper level features the master suite with updated 3 piece bathroom (double closets) there are 3 generous sized additional bedrooms and an updated hall bath. Lots of closet space. The basement is 80% finished and with great thought put into insulation and storage space. 2 Car garage. Etc, etc. Hurry...a must see!!
Location
State NJ
County Burlington
Area Evesham Twp (20313)
Zoning MD
Rooms
Other Rooms Living Room, Dining Room, Primary Bedroom, Bedroom 2, Bedroom 3, Kitchen, Family Room, Bedroom 1, Laundry, Other, Attic
Basement Full
Interior
Interior Features Butlers Pantry, Ceiling Fan(s), Kitchen - Eat-In
Hot Water Natural Gas
Heating Gas, Forced Air
Cooling Central A/C
Flooring Wood, Fully Carpeted, Vinyl, Tile/Brick, Stone, Marble
Fireplaces Number 1
Fireplaces Type Stone
Equipment Cooktop, Oven - Self Cleaning, Dishwasher, Disposal, Trash Compactor
Fireplace Y
Appliance Cooktop, Oven - Self Cleaning, Dishwasher, Disposal, Trash Compactor
Heat Source Natural Gas
Laundry Main Floor
Exterior
Exterior Feature Deck(s)
Garage Spaces 5.0
Utilities Available Cable TV
Waterfront N
Water Access N
Roof Type Shingle
Accessibility None
Porch Deck(s)
Parking Type Driveway, Attached Garage
Attached Garage 2
Total Parking Spaces 5
Garage Y
Building
Lot Description Cul-de-sac
Story 2
Sewer Public Sewer
Water Public
Architectural Style Colonial
Level or Stories 2
Additional Building Above Grade
New Construction N
Schools
Elementary Schools Jaggard
Middle Schools Marlton
School District Evesham Township
Others
Tax ID 13-00032 11-00023
Ownership Fee Simple
Acceptable Financing Conventional
Listing Terms Conventional
Financing Conventional
Read Less Info
Want to know what your home might be worth? Contact us for a FREE valuation!

Our team is ready to help you sell your home for the highest possible price ASAP

Bought with Mark J McKenna • Pat McKenna Realtors
GET MORE INFORMATION





