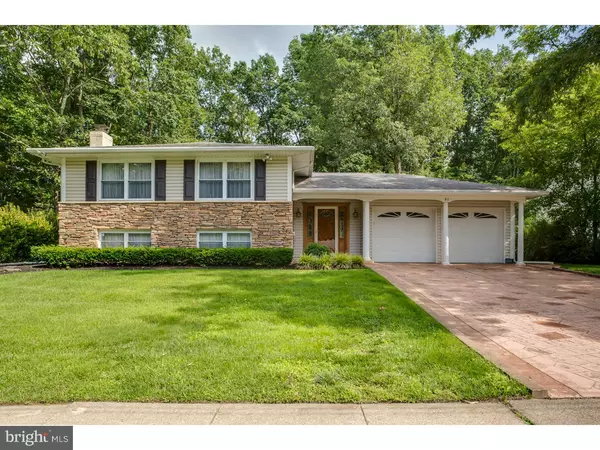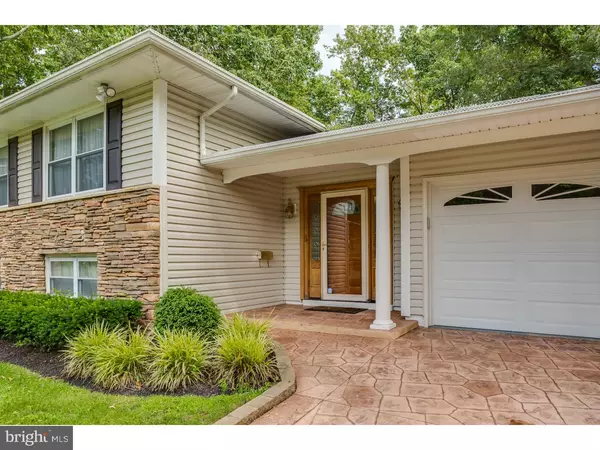For more information regarding the value of a property, please contact us for a free consultation.
Key Details
Sold Price $240,000
Property Type Single Family Home
Sub Type Detached
Listing Status Sold
Purchase Type For Sale
Square Footage 2,591 sqft
Price per Sqft $92
Subdivision Wedgewood
MLS Listing ID 1002650970
Sold Date 10/14/15
Style Colonial,Split Level
Bedrooms 5
Full Baths 2
Half Baths 1
HOA Y/N N
Abv Grd Liv Area 2,591
Originating Board TREND
Year Built 1967
Annual Tax Amount $8,061
Tax Year 2015
Lot Size 10,500 Sqft
Acres 0.24
Lot Dimensions 75X140
Property Description
This sprawling Wedgewood split level home starts with plenty of curb appeal and will not disappoint within! Stately pillars accent the garage entry, a stamped concrete driveway, and lush landscaped gardens are just the beginning! Enter into a large foyer with durable ceramic flooring to find a spacious, open airy floor plan. A large formal living room is ready for guests to mingle as dinner ends in the adjacent dining room. The eat-in kitchen provides lots of cabinet & counter space and offers ceramic tile backsplash and lovely light cabinetry. There are 4 bedrooms, including the master suite, on this level. Three of the bedrooms feature hardwood flooring, and all have great closet space. Both the master bath and main hall bath have been nicely maintained. One special feature of this home is the lower level family room - it's huge! A large decorative, hearth-sized fireplace will make it cozy in those colder months. Here you also find the 5th bedroom, a powder room, laundry area, access to the 2 car garage and plenty of storage. The stamped concrete from the drive continues with a walkway and leads to a backyard patio to enjoy a quiet setting since it backs to the golf course. The yard is fully fenced and maintenance is easy with the inground sprinkler system. Just some recent updates of this home include new interior paint, and newer HVAC, roof & siding. If you've been waiting for a big, move in ready home, don't miss this one!
Location
State NJ
County Gloucester
Area Washington Twp (20818)
Zoning PR1
Direction Northwest
Rooms
Other Rooms Living Room, Dining Room, Primary Bedroom, Bedroom 2, Bedroom 3, Kitchen, Family Room, Bedroom 1, Other, Attic
Basement Full
Interior
Interior Features Primary Bath(s), Kitchen - Eat-In
Hot Water Natural Gas
Heating Gas, Forced Air
Cooling Central A/C
Flooring Wood, Fully Carpeted, Vinyl, Tile/Brick
Fireplaces Number 1
Fireplaces Type Brick
Equipment Oven - Self Cleaning, Dishwasher
Fireplace Y
Appliance Oven - Self Cleaning, Dishwasher
Heat Source Natural Gas
Laundry Lower Floor
Exterior
Exterior Feature Patio(s)
Parking Features Inside Access
Garage Spaces 5.0
Fence Other
Utilities Available Cable TV
Water Access N
View Golf Course
Roof Type Pitched,Shingle
Accessibility None
Porch Patio(s)
Attached Garage 2
Total Parking Spaces 5
Garage Y
Building
Lot Description Level, Open, Front Yard, Rear Yard, SideYard(s)
Story Other
Foundation Brick/Mortar
Sewer Public Sewer
Water Public
Architectural Style Colonial, Split Level
Level or Stories Other
Additional Building Above Grade
New Construction N
Others
Tax ID 18-00195 02-00130
Ownership Fee Simple
Read Less Info
Want to know what your home might be worth? Contact us for a FREE valuation!

Our team is ready to help you sell your home for the highest possible price ASAP

Bought with Kevin M Ciccone • Keller Williams Realty - Washington Township
GET MORE INFORMATION




