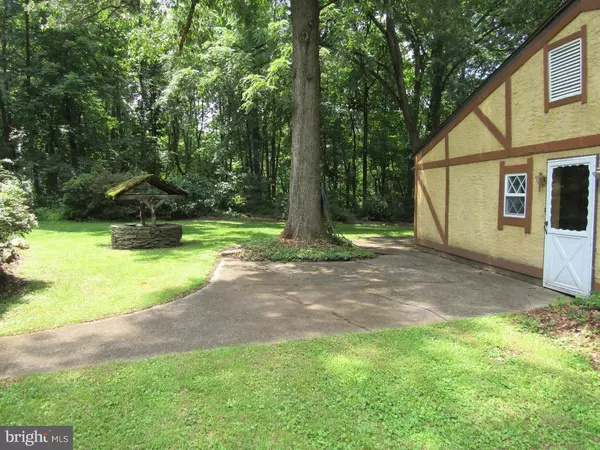For more information regarding the value of a property, please contact us for a free consultation.
Key Details
Sold Price $250,000
Property Type Single Family Home
Sub Type Detached
Listing Status Sold
Purchase Type For Sale
Square Footage 1,840 sqft
Price per Sqft $135
Subdivision None Available
MLS Listing ID 1002652278
Sold Date 09/30/15
Style Ranch/Rambler
Bedrooms 2
Full Baths 1
Half Baths 1
HOA Y/N N
Abv Grd Liv Area 1,840
Originating Board TREND
Year Built 1955
Annual Tax Amount $3,442
Tax Year 2015
Lot Size 13.960 Acres
Acres 13.96
Lot Dimensions IRREGULAR
Property Description
Secluded single story home with 32'x46' outbuilding on 14 acres. This home exhibits an open and spacious floor plan. Custom, 32 pull eat in kitchen w/ tiles floors, a double bowl sink, all newer appliances and plenty of cabinet space. Beautiful hardwood floors extend from the large dining room to the living room. There are 2 stone, wood burning fireplaces, one in the living room and and 1 in the basement. Enjoy the surrounding nature from the huge 12'x35' covered rear deck. The property is very quiet and secluded. The land is mostly wooded with a 3 acre open field, and has an approximately $15,000-$20,000 worth of mature timber. The home is extremely well insulated and was well taken care of. Nice location near French Creek State Park and just minutes from Rt. 422. Sellers are the original owners.
Location
State PA
County Berks
Area Union Twp (10288)
Zoning RES
Rooms
Other Rooms Living Room, Dining Room, Primary Bedroom, Kitchen, Bedroom 1, Laundry, Other
Basement Partial, Unfinished
Interior
Interior Features Ceiling Fan(s), WhirlPool/HotTub, Stall Shower, Kitchen - Eat-In
Hot Water Electric
Heating Electric, Baseboard
Cooling Wall Unit
Flooring Wood, Fully Carpeted, Vinyl, Tile/Brick
Fireplaces Number 2
Fireplaces Type Stone
Equipment Dishwasher, Built-In Microwave
Fireplace Y
Window Features Energy Efficient
Appliance Dishwasher, Built-In Microwave
Heat Source Electric
Laundry Main Floor
Exterior
Exterior Feature Deck(s), Roof
Garage Spaces 7.0
Utilities Available Cable TV
Water Access N
Roof Type Shingle
Accessibility None
Porch Deck(s), Roof
Total Parking Spaces 7
Garage Y
Building
Story 1
Sewer On Site Septic
Water Well
Architectural Style Ranch/Rambler
Level or Stories 1
Additional Building Above Grade
New Construction N
Schools
High Schools Daniel Boone Area
School District Daniel Boone Area
Others
Tax ID 88-5343-02-56-5947
Ownership Fee Simple
Read Less Info
Want to know what your home might be worth? Contact us for a FREE valuation!

Our team is ready to help you sell your home for the highest possible price ASAP

Bought with Dominick Fantanarosa • RE/MAX Action Associates
GET MORE INFORMATION





