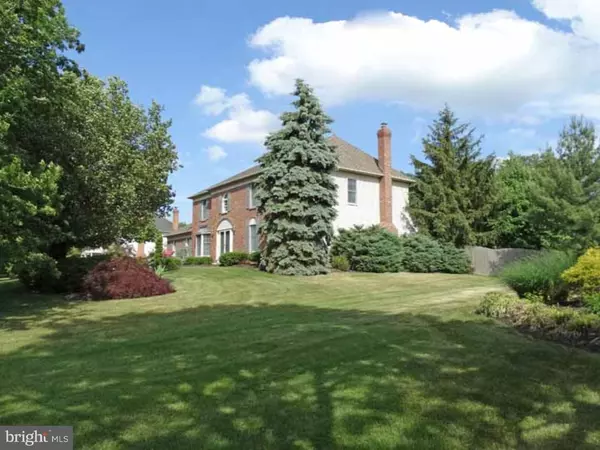For more information regarding the value of a property, please contact us for a free consultation.
Key Details
Sold Price $535,000
Property Type Single Family Home
Sub Type Detached
Listing Status Sold
Purchase Type For Sale
Square Footage 2,925 sqft
Price per Sqft $182
Subdivision Lakeview Ests
MLS Listing ID 1002613806
Sold Date 03/18/16
Style Colonial
Bedrooms 4
Full Baths 2
Half Baths 1
HOA Y/N N
Abv Grd Liv Area 2,925
Originating Board TREND
Year Built 1990
Annual Tax Amount $10,811
Tax Year 2016
Lot Size 0.900 Acres
Acres 0.78
Lot Dimensions 160X200
Property Description
Impressive Deluxe Oxford Federal Colonial in desirable Lakeview Estates! This breathtaking property features a luxurious oasis retreat right in your own back yard on just under an acre of land. Spend summer in your stunning Anthony Multi-level In-ground Pool with Florencia Tile, wrap-around knee wall and extraordinary Heated Spa, surrounded by extensive landscaping, multi-level Trex Deck, brick open-fire BBQ grill, Koi pond, Pennsylvania Flag Stone patios, and fully fenced! Meticulously manicured front lawn with raised flower beds and brick entryway create the ultimate "Grand Entrance." Thoughtful details continue inside to your two-story foyer, complete with extensive crown and picture moldings, gleaming hardwood floors, and beautifully turned staircase. Enjoy your spacious & sunny upgraded kitchen with views overlooking your spectacular rear yard! Cooking & entertaining is made easy while equipped for a chef of any level: cherry cabinets, kitchen island, newer GE Cafe Series dishwasher & refrigerator, and Jenn Air Gas Range with grill top and griddle. Large dining room enhances entertaining with a tasteful chandelier & over-sized bay window. Convenient laundry room - right off of the kitchen - makes life easier with built-in cabinets, and easy access to the rear yard and garage, also doubling as your mudroom for snowy boots in the winter and wet bathing suits in the summer. A cozy, wood-burning, brick-surround fireplace with oak mantel is the centerpiece of your spacious great room complete with an enjoyable wet bar! At the end of the day, your large master bedroom comforts you in relaxing sanctuary with your own master den, over-sized master bathroom with soaking tub and large walk-in closets. Located between Core Creek Park and Middletown Community Park, this property is close to schools, shopping & recreation, with a bike path behind the property that leads right to the nearby parks. Happily ever after begins here in your "Home Sweet Home" in bucolic Bucks County, situated between Center City Philadelphia and New York City, you're minutes from I-95, Route 1, PA Turnpike, and the commuter train. Make your appointment today!
Location
State PA
County Bucks
Area Middletown Twp (10122)
Zoning PRD
Rooms
Other Rooms Living Room, Dining Room, Primary Bedroom, Bedroom 2, Bedroom 3, Kitchen, Family Room, Bedroom 1, Laundry, Other
Basement Full
Interior
Interior Features Primary Bath(s), Kitchen - Island, Skylight(s), Ceiling Fan(s), WhirlPool/HotTub, Wet/Dry Bar, Stall Shower, Kitchen - Eat-In
Hot Water Natural Gas
Heating Gas
Cooling Central A/C
Flooring Wood, Fully Carpeted, Vinyl, Tile/Brick
Fireplaces Number 1
Fireplaces Type Brick
Equipment Commercial Range, Disposal
Fireplace Y
Window Features Bay/Bow,Replacement
Appliance Commercial Range, Disposal
Heat Source Natural Gas
Laundry Main Floor
Exterior
Exterior Feature Deck(s), Patio(s)
Garage Inside Access, Garage Door Opener
Garage Spaces 6.0
Fence Other
Pool In Ground
Utilities Available Cable TV
Waterfront N
Water Access N
Accessibility None
Porch Deck(s), Patio(s)
Parking Type Driveway, Other
Total Parking Spaces 6
Garage N
Building
Lot Description Irregular, Front Yard, Rear Yard, SideYard(s)
Story 2
Foundation Concrete Perimeter
Sewer Public Sewer
Water Public
Architectural Style Colonial
Level or Stories 2
Additional Building Above Grade
Structure Type Cathedral Ceilings
New Construction N
Schools
Elementary Schools Buck
Middle Schools Maple Point
High Schools Neshaminy
School District Neshaminy
Others
Tax ID 22-075-053
Ownership Fee Simple
Acceptable Financing Conventional, VA, FHA 203(b)
Listing Terms Conventional, VA, FHA 203(b)
Financing Conventional,VA,FHA 203(b)
Read Less Info
Want to know what your home might be worth? Contact us for a FREE valuation!

Our team is ready to help you sell your home for the highest possible price ASAP

Bought with Stephanie Salanik • RE/MAX Affiliates
GET MORE INFORMATION





