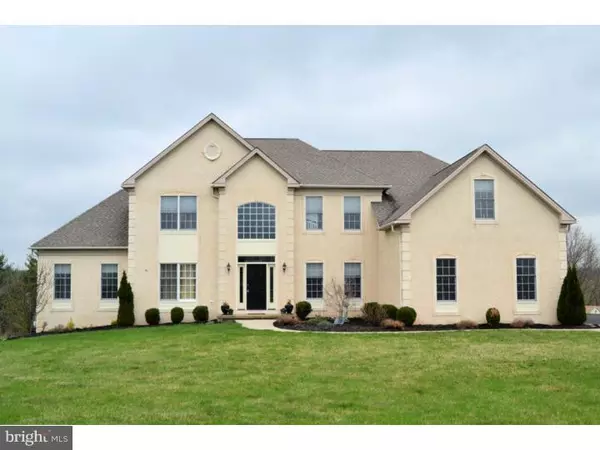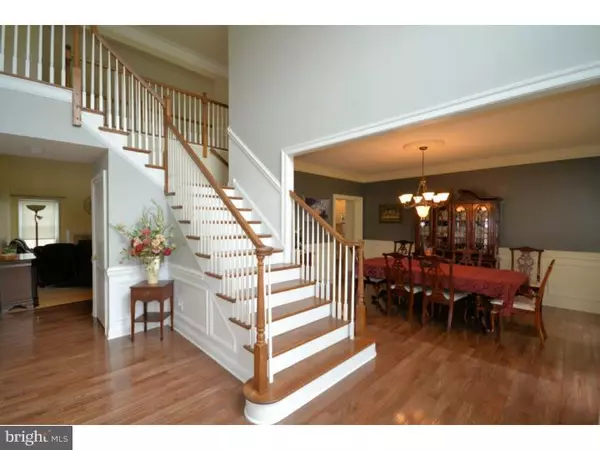For more information regarding the value of a property, please contact us for a free consultation.
Key Details
Sold Price $500,000
Property Type Single Family Home
Sub Type Detached
Listing Status Sold
Purchase Type For Sale
Square Footage 3,930 sqft
Price per Sqft $127
Subdivision Parkside Ridge
MLS Listing ID 1002578754
Sold Date 12/14/15
Style Colonial
Bedrooms 4
Full Baths 3
Half Baths 1
HOA Fees $20/ann
HOA Y/N Y
Abv Grd Liv Area 3,930
Originating Board TREND
Year Built 2004
Annual Tax Amount $11,367
Tax Year 2015
Lot Size 2.010 Acres
Acres 2.01
Lot Dimensions 188
Property Description
******Sellers Motivated******With inventory low, this may be the best chance to own this prestigious home! Situated in Lower Salford Township, Harleysville you will find this 4/5 bedroom 3 full and 1 bath home on over 2 acres of beautiful land with views you MUST see for yourself! The first floor features an entry way 2 story Foyer with turned Oak Staircase, a Library with built in bookcases, leading to a Large Conservatory with Vaulted Ceilings, surrounded by Windows and amazing views and more! The Dining room (with Picture Frame Wainscoting, crown molding and updated lighting) leads to the Chief's Kitchen with a 5 burner Gas Stove, 2 Ovens, Granite Counters and 42 inch Cabinets (plenty of cabinets and counter space!!) and Stainless steel appliances.....a first floor Laundry Room, Pantry, Breakfast area and a lovely Open Morning Room with sliders to the rear deck! Need more room? How about a wonderful Family Room with wood burning fireplace and vaulted ceilings, a first floor Office (could be a 5th bedroom on Main level) and an updated Powder room! The 2nd level has 4 large well sized bedrooms, including a hall bath and a Jack and Jill bath for 2 bedrooms plus the Master Bedroom Suite with 4 (yes FOUR) closets and a sitting room, completed by an updated Master Bathroom with stall shower, soaking tub and double sinks! The full walkout basement is massive and ready to be finished or perfect for storage! The rear yard is simply beautiful with great views and plenty of land to do what you please. a 3 car garage, pex plumbing....on a cul de sac street with homes that rarely come up for sale! Close to many Parks, Route 113, Short distance to the PA Turnpike and much much more! MUST SEE!!
Location
State PA
County Montgomery
Area Lower Salford Twp (10650)
Zoning R1A
Rooms
Other Rooms Living Room, Dining Room, Primary Bedroom, Bedroom 2, Bedroom 3, Kitchen, Family Room, Bedroom 1, Laundry, Other
Basement Full
Interior
Interior Features Primary Bath(s), Kitchen - Island, Butlers Pantry, Ceiling Fan(s), Kitchen - Eat-In
Hot Water Natural Gas
Heating Gas, Forced Air
Cooling Central A/C
Flooring Wood, Fully Carpeted, Tile/Brick
Fireplaces Number 1
Equipment Oven - Wall, Oven - Double, Dishwasher
Fireplace Y
Appliance Oven - Wall, Oven - Double, Dishwasher
Heat Source Natural Gas
Laundry Main Floor
Exterior
Garage Spaces 3.0
Utilities Available Cable TV
Waterfront N
Water Access N
Accessibility None
Parking Type Driveway
Total Parking Spaces 3
Garage N
Building
Story 2
Sewer On Site Septic
Water Public
Architectural Style Colonial
Level or Stories 2
Additional Building Above Grade
Structure Type Cathedral Ceilings,9'+ Ceilings
New Construction N
Schools
School District Souderton Area
Others
Tax ID 50-00-02761-753
Ownership Fee Simple
Acceptable Financing Conventional, VA
Listing Terms Conventional, VA
Financing Conventional,VA
Read Less Info
Want to know what your home might be worth? Contact us for a FREE valuation!

Our team is ready to help you sell your home for the highest possible price ASAP

Bought with Heidi A Kulp-Heckler • Redfin Corporation
GET MORE INFORMATION





