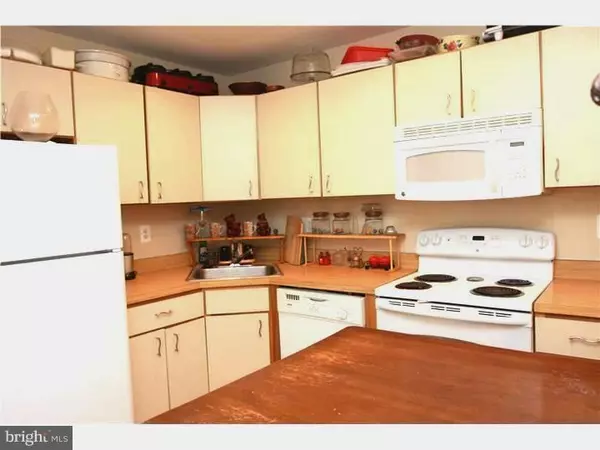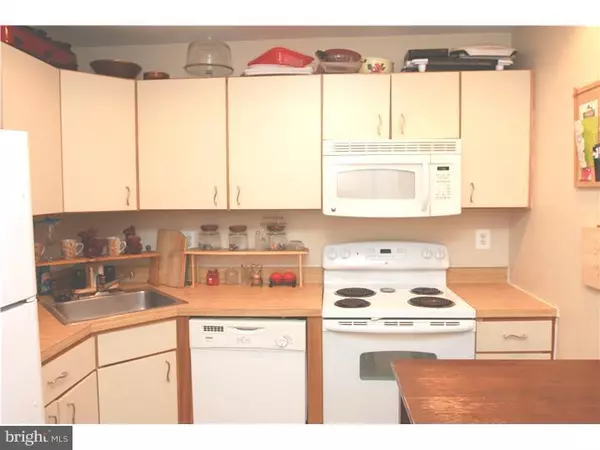For more information regarding the value of a property, please contact us for a free consultation.
Key Details
Sold Price $64,000
Property Type Single Family Home
Sub Type Unit/Flat/Apartment
Listing Status Sold
Purchase Type For Sale
Square Footage 946 sqft
Price per Sqft $67
Subdivision Huntingdon Mews
MLS Listing ID 1002566492
Sold Date 10/30/15
Style Colonial
Bedrooms 2
Full Baths 2
HOA Fees $135/mo
HOA Y/N N
Abv Grd Liv Area 946
Originating Board TREND
Year Built 1988
Annual Tax Amount $2,784
Tax Year 2015
Lot Size 4.177 Acres
Acres 4.18
Lot Dimensions 0X0
Property Description
Back on the Market as of 08/12/15. Freshly Painted Throughout! New W/W Carpeting Throughout!Immediate Occupancy! 2 Bedroom, 2 Bath Upper Unit Located on a Quiet Wooded Cul-de-sac. Close to Shopping, Transportation and Camden County Community College! Living Room has a Cozy Wood Burning Fireplace w/Wood Mantle & Slate Hearth, Coat Closet with Newer Six Panel Doors, W/W Carpeting, Tilt in Windows, Hunter Ceiling Fan w/Light and Blinds. Dining Room has Newer Chandelier and W/W Carpeting. Kitchen has Newer Kenmore Refrigerator, GE Electric Self Cleaning Range,GE Microwave, Recessed Lighting, Vinyl Floor and Disposal. Master Bedroom has 2 Closets w/Six Panel Doors Freshly Painted, Ceiling Fan w/Light. Second Bedroom has Large Closet and Blinds. Master Bath has a Vanity, Vinyl Floor, Medicine Cabinet, Light and Shower w/New Shower Sliding Doors. Hallway Bath has Tub/Shower, Vanity, Medicine Cabinet, Lighting Fixture, and Vinyl Floor. Newer Hot Water Heater, Electric Heat and Central Air. Newer GE Washer and Dryer. Won't Last at this Price!
Location
State NJ
County Camden
Area Gloucester Twp (20415)
Zoning R3
Rooms
Other Rooms Living Room, Dining Room, Primary Bedroom, Kitchen, Bedroom 1, Other
Interior
Interior Features Primary Bath(s), Ceiling Fan(s)
Hot Water Electric
Heating Electric, Forced Air
Cooling Central A/C
Flooring Fully Carpeted, Vinyl
Fireplaces Number 1
Equipment Built-In Range, Oven - Self Cleaning, Dishwasher, Refrigerator, Disposal
Fireplace Y
Appliance Built-In Range, Oven - Self Cleaning, Dishwasher, Refrigerator, Disposal
Heat Source Electric
Laundry Main Floor
Exterior
Utilities Available Cable TV
Waterfront N
Water Access N
Roof Type Pitched,Shingle
Accessibility None
Parking Type On Street
Garage N
Building
Lot Description Cul-de-sac, Level, Trees/Wooded
Story 1
Sewer Public Sewer
Water Public
Architectural Style Colonial
Level or Stories 1
Additional Building Above Grade
New Construction N
Schools
High Schools Highland Regional
School District Black Horse Pike Regional Schools
Others
HOA Fee Include Common Area Maintenance,Ext Bldg Maint,Lawn Maintenance,Snow Removal,Trash,Insurance,Management
Tax ID 15-13307-00006 03-C1405
Ownership Condominium
Acceptable Financing Conventional
Listing Terms Conventional
Financing Conventional
Read Less Info
Want to know what your home might be worth? Contact us for a FREE valuation!

Our team is ready to help you sell your home for the highest possible price ASAP

Bought with Heather L Jolley • Coldwell Banker Realty
GET MORE INFORMATION





