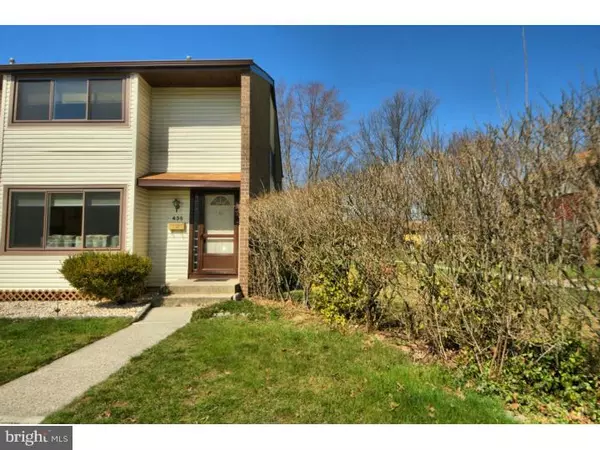For more information regarding the value of a property, please contact us for a free consultation.
Key Details
Sold Price $215,900
Property Type Townhouse
Sub Type Interior Row/Townhouse
Listing Status Sold
Purchase Type For Sale
Square Footage 1,692 sqft
Price per Sqft $127
Subdivision Twin Rivers
MLS Listing ID 1002566968
Sold Date 09/10/15
Style Other
Bedrooms 3
Full Baths 2
Half Baths 1
HOA Fees $175/mo
HOA Y/N Y
Abv Grd Liv Area 1,692
Originating Board TREND
Year Built 1972
Annual Tax Amount $6,441
Tax Year 2014
Lot Size 1,894 Sqft
Acres 0.04
Lot Dimensions 24X80
Property Description
IMMACULATE END UNIT! Three bedroom home has an updated white kitchen with 42" cabinets and tiled ceramic flooring. Pergo flooring greets you as you enter this home through to the dining room as well as the living room areas. Kitchen has an extension complete with skylights and it adds in giving you much light throughout this home. Living room has added built in storage highlighted by the mirrors. Dining room is dramatic with a raised flooring that helps to separate it from the other rooms.Owners have recently replaced the front and rear doors and have done the windows in 2009. All bathrooms have been redone...This is nothing to do here but move your furniture in! Full finished basement comes complete with a wet sink, cedar closet and separate room that can be used as an office. Much storage await you here.. All this and a wonderful yard that you can entertain your family and friends in.. close to school, pool, tennis & basketball courts..as well as easy access to NYC and Philadelphia..This home will exceed your expectations...A real must see!!
Location
State NJ
County Mercer
Area East Windsor Twp (21101)
Zoning PUD
Rooms
Other Rooms Living Room, Dining Room, Primary Bedroom, Bedroom 2, Kitchen, Family Room, Bedroom 1
Basement Full, Fully Finished
Interior
Interior Features Kitchen - Eat-In
Hot Water Natural Gas
Heating Gas
Cooling Central A/C
Fireplace N
Heat Source Natural Gas
Laundry Basement
Exterior
Amenities Available Swimming Pool, Tennis Courts
Waterfront N
Water Access N
Accessibility None
Parking Type Parking Lot
Garage N
Building
Story 2
Sewer Public Sewer
Water Public
Architectural Style Other
Level or Stories 2
Additional Building Above Grade
New Construction N
Schools
Elementary Schools Ethel Mcknight
Middle Schools Melvin H Kreps School
High Schools Hightstown
School District East Windsor Regional Schools
Others
HOA Fee Include Pool(s),Common Area Maintenance,Lawn Maintenance,Snow Removal,Trash
Tax ID 01-00020 02-00435
Ownership Fee Simple
Read Less Info
Want to know what your home might be worth? Contact us for a FREE valuation!

Our team is ready to help you sell your home for the highest possible price ASAP

Bought with Non Subscribing Member • Non Member Office
GET MORE INFORMATION





