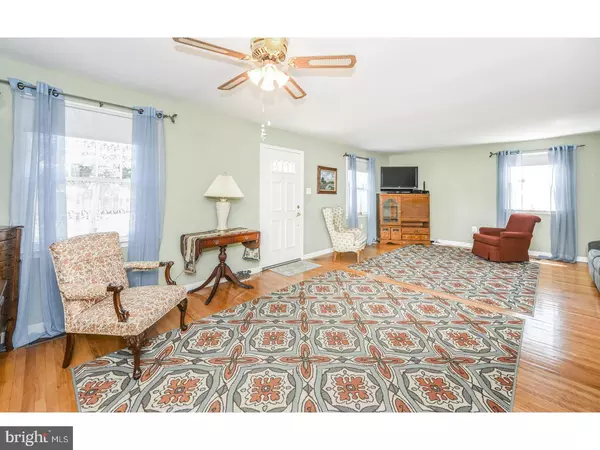For more information regarding the value of a property, please contact us for a free consultation.
Key Details
Sold Price $335,000
Property Type Single Family Home
Sub Type Detached
Listing Status Sold
Purchase Type For Sale
Square Footage 1,654 sqft
Price per Sqft $202
Subdivision Latimer Farms
MLS Listing ID 1002076818
Sold Date 09/05/18
Style Colonial
Bedrooms 4
Full Baths 2
Half Baths 1
HOA Y/N N
Abv Grd Liv Area 1,654
Originating Board TREND
Year Built 1960
Annual Tax Amount $5,302
Tax Year 2018
Lot Size 0.284 Acres
Acres 0.28
Lot Dimensions 95X130
Property Description
Meticulous and inviting, this brick front single family home has been lovingly maintained and is ready to welcome you home! A spacious and open Living Room and Dining Room features beautiful hardwood floors and wonderful natural light. Just adjacent, an eat-in Kitchen is ready to enjoy morning coffee and cooking for friends and family- with lots of cabinet space, clever storage and newer appliances. The lower level features a large Family Room that opens to a fantastic patio and beautiful backyard! A 4th bedroom is also located on this lower floor...an ideal space for guests or a home office. Upstairs, a Main Bedroom complete with private, full bath as well 2 additional bedrooms share a new, beautifully updated hall bath. Outside, the fantastic yard is ready to host celebrations throughout the seasons...Central Air, a 1-Car Garage, spacious Laundry Area and Walk-Up Attic complete this lovely home. Located in a prime neighborhood and convenient to major routes, 314 Cushmore Road is ready to be a part of your next chapter. Showings begin Saturday, July 21st.
Location
State PA
County Bucks
Area Upper Southampton Twp (10148)
Zoning R3
Rooms
Other Rooms Living Room, Dining Room, Primary Bedroom, Bedroom 2, Bedroom 3, Kitchen, Family Room, Bedroom 1, Laundry, Attic
Interior
Interior Features Primary Bath(s), Butlers Pantry, Ceiling Fan(s), Kitchen - Eat-In
Hot Water Natural Gas
Heating Gas
Cooling Central A/C
Flooring Wood, Fully Carpeted
Equipment Built-In Range, Dishwasher
Fireplace N
Appliance Built-In Range, Dishwasher
Heat Source Natural Gas
Laundry Lower Floor
Exterior
Exterior Feature Patio(s)
Garage Spaces 1.0
Water Access N
Accessibility None
Porch Patio(s)
Attached Garage 1
Total Parking Spaces 1
Garage Y
Building
Story 2
Sewer Public Sewer
Water Public
Architectural Style Colonial
Level or Stories 2
Additional Building Above Grade
New Construction N
Schools
Middle Schools Eugene Klinger
High Schools William Tennent
School District Centennial
Others
Senior Community No
Tax ID 48-016-174
Ownership Fee Simple
Read Less Info
Want to know what your home might be worth? Contact us for a FREE valuation!

Our team is ready to help you sell your home for the highest possible price ASAP

Bought with Tom J Paolini • Montague - Canale Real Estate
GET MORE INFORMATION




