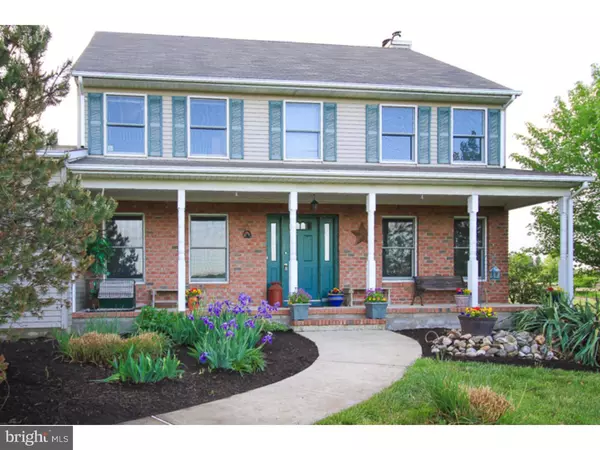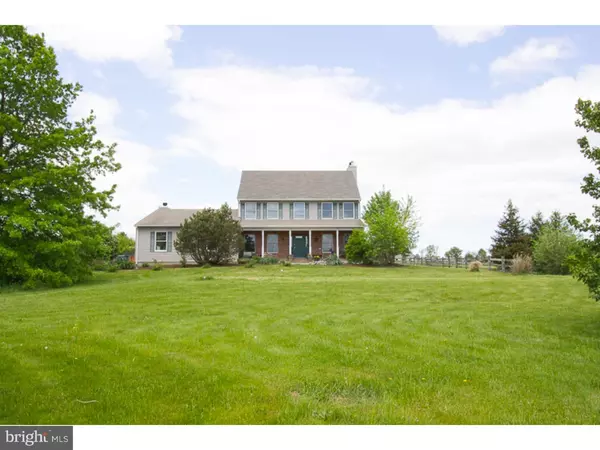For more information regarding the value of a property, please contact us for a free consultation.
Key Details
Sold Price $425,000
Property Type Single Family Home
Sub Type Detached
Listing Status Sold
Purchase Type For Sale
Square Footage 3,332 sqft
Price per Sqft $127
MLS Listing ID 1002529064
Sold Date 01/29/16
Style Colonial
Bedrooms 4
Full Baths 3
Half Baths 1
HOA Y/N N
Abv Grd Liv Area 2,432
Originating Board TREND
Year Built 1997
Annual Tax Amount $9,778
Tax Year 2014
Lot Size 3.150 Acres
Acres 3.15
Lot Dimensions 685X200
Property Description
STUNNING LOCATION! Set back on a quiet country road, serenity abounds on this lovely farmette on the Amwell Valley Trails, surrounded by horse farms. Enjoy the beauty of perennial plantings bringing color and interest all year long. 4 bdrms + studio/in-law suite. 1 YR WARRANTY! This peaceful setting provides the perfect place to call home. With an abundance of natural light, this bright and airy well maintained home has flowing floor plan and eat-in country kitchen adjacent to family rm w/ wood burning fireplace, perfect for entertaining. Off the kitchen with inside as well as a private exterior entrance, the spacious studio/in-law suite has full bath, kitchenette and wood burning fireplace, and is a consistently rented income producer. Possibilities for this studio are endless-recreation room, guest suite, home office, or conversion to first floor master bedroom are all options. Finished bsmnt/workout rm. 4 pastures fully fenced, this property maximizes pasture availability for your small herd. Watch the sunrise from your front porch, and sunsets from the rear deck while your horses graze quietly nearby! The shedrow barn has matted stalls, dutch doors and tack rm, opens directly to pasture. If you've been dreaming about bringing your horses home and riding the endless Amwell Valley trail system, THIS IS IT!!! ALL OFFERS CONSIDERED
Location
State NJ
County Hunterdon
Area East Amwell Twp (21008)
Zoning VAL
Rooms
Other Rooms Living Room, Dining Room, Primary Bedroom, Bedroom 2, Bedroom 3, Kitchen, Family Room, Bedroom 1, In-Law/auPair/Suite, Other, Attic
Basement Full, Fully Finished
Interior
Interior Features Primary Bath(s), Kitchen - Island, Ceiling Fan(s), Stall Shower, Dining Area
Hot Water Electric
Heating Oil, Forced Air
Cooling Central A/C
Flooring Fully Carpeted, Vinyl, Tile/Brick
Fireplaces Number 2
Equipment Dishwasher, Disposal, Built-In Microwave
Fireplace Y
Appliance Dishwasher, Disposal, Built-In Microwave
Heat Source Oil
Laundry Main Floor
Exterior
Garage Inside Access, Oversized
Garage Spaces 5.0
Fence Other
Waterfront N
Water Access N
Accessibility None
Parking Type Driveway, Attached Garage, Other
Attached Garage 2
Total Parking Spaces 5
Garage Y
Building
Lot Description Level, Open, Front Yard, Rear Yard, SideYard(s)
Story 2
Foundation Concrete Perimeter
Sewer On Site Septic
Water Well
Architectural Style Colonial
Level or Stories 2
Additional Building Above Grade, Below Grade
New Construction N
Schools
High Schools Hunterdon Central
School District Hunterdon Central Regiona Schools
Others
Tax ID 08-00017-00031 03
Ownership Fee Simple
Acceptable Financing Conventional, VA, FHA 203(b)
Horse Feature Paddock
Listing Terms Conventional, VA, FHA 203(b)
Financing Conventional,VA,FHA 203(b)
Read Less Info
Want to know what your home might be worth? Contact us for a FREE valuation!

Our team is ready to help you sell your home for the highest possible price ASAP

Bought with Non Subscribing Member • Non Member Office
GET MORE INFORMATION





